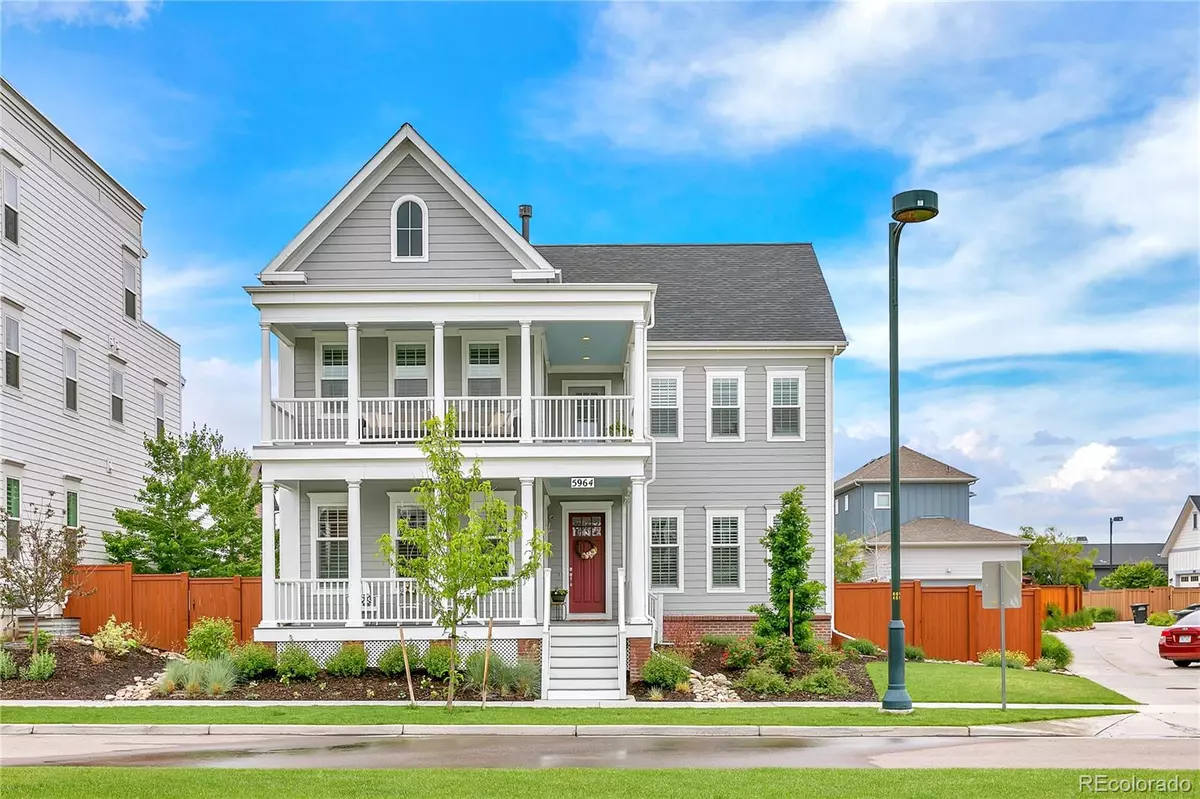$1,320,000
$1,195,000
10.5%For more information regarding the value of a property, please contact us for a free consultation.
5 Beds
3 Baths
3,039 SqFt
SOLD DATE : 07/07/2022
Key Details
Sold Price $1,320,000
Property Type Single Family Home
Sub Type Single Family Residence
Listing Status Sold
Purchase Type For Sale
Square Footage 3,039 sqft
Price per Sqft $434
Subdivision Central Park
MLS Listing ID 3559426
Sold Date 07/07/22
Bedrooms 5
Full Baths 2
Three Quarter Bath 1
Condo Fees $43
HOA Fees $43/mo
HOA Y/N Yes
Abv Grd Liv Area 3,039
Originating Board recolorado
Year Built 2018
Annual Tax Amount $8,056
Tax Year 2021
Acres 0.12
Property Description
Don't miss the chance to call this exquisite double wrapped porch Parkwood Charleston YOUR home! Located on a large corner lot in Central Park's Beeler Park neighborhood, this beautifully maintained home boasts over 3000 square feet of finished living space with even more room to grow in the massive basement. Take some time to enjoy the inviting covered front porch before heading in to be greeted by 10' ceilings, natural oak floors and timeless features throughout. Off the grand entryway is a spacious guest suite (or office haven) complete with 3/4 bath - a feature rarely seen in Central Park homes! The unique open concept floorplan begins with a kitchen designed with both form and function in mind. Beautiful quartz counters, complemented by glass subway tile backsplash, white shaker cabinets, soft-close drawers, oversized accent island and stainless appliances, including double Bosch ovens and a 5-burner gas cooktop, are just some of the spectacular highlights. Parkwood's beloved millwork trim carries through to an elegant dining space, a sun-drenched living room with marble surround fireplace and an adjoining den/bonus room (perhaps a playroom?)! Get ready to host the most exclusive outdoor parties on your huge patio which includes a private dining pavilion, built-in speakers and stone fire pit! Even the mudroom, with its tumbled brick floor and crown moulding will have you entering from your oversized garage in style. Head upstairs to discover the definition of relaxation in your primary retreat complete with the coziest marble fireplace ever and, of course, west-facing views for days! This primary suite has it all - including a soaking tub, rain shower, double quartz vanity and walk-in closet. Three additional bedrooms, a full bath and a show-stopping wraparound balcony complete the upper level! With space to spare, views for days and impeccable style, this is the home you've been waiting for!
Location
State CO
County Denver
Zoning M-RX-5
Rooms
Basement Daylight, Full, Interior Entry, Sump Pump, Unfinished
Main Level Bedrooms 1
Interior
Interior Features Eat-in Kitchen, Five Piece Bath, High Ceilings, Open Floorplan, Pantry, Primary Suite, Smart Thermostat
Heating Forced Air
Cooling Central Air
Flooring Brick, Carpet, Tile, Wood
Fireplaces Number 2
Fireplaces Type Bedroom, Gas, Living Room
Fireplace Y
Appliance Cooktop, Dishwasher, Disposal, Double Oven, Humidifier, Microwave, Range Hood, Refrigerator, Sump Pump, Tankless Water Heater
Laundry In Unit
Exterior
Exterior Feature Balcony, Fire Pit, Lighting, Private Yard, Rain Gutters
Parking Features Concrete, Dry Walled, Lighted, Storage
Garage Spaces 2.0
Fence Partial
Utilities Available Cable Available, Electricity Connected, Natural Gas Connected
Roof Type Composition
Total Parking Spaces 2
Garage Yes
Building
Lot Description Corner Lot, Greenbelt, Landscaped, Level, Master Planned, Near Public Transit, Sprinklers In Front, Sprinklers In Rear
Sewer Public Sewer
Water Public
Level or Stories Two
Structure Type Brick, Cement Siding, Frame
Schools
Elementary Schools Inspire
Middle Schools Dsst: Conservatory Green
High Schools Northfield
School District Denver 1
Others
Senior Community No
Ownership Individual
Acceptable Financing Cash, Conventional, FHA, VA Loan
Listing Terms Cash, Conventional, FHA, VA Loan
Special Listing Condition None
Read Less Info
Want to know what your home might be worth? Contact us for a FREE valuation!

Our team is ready to help you sell your home for the highest possible price ASAP

© 2024 METROLIST, INC., DBA RECOLORADO® – All Rights Reserved
6455 S. Yosemite St., Suite 500 Greenwood Village, CO 80111 USA
Bought with Focus Real Estate






