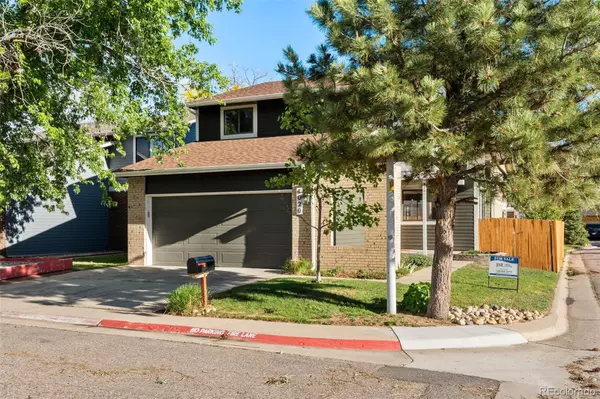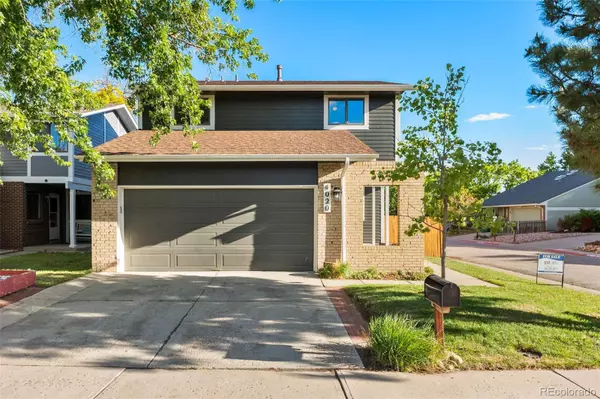$575,000
$549,000
4.7%For more information regarding the value of a property, please contact us for a free consultation.
4 Beds
4 Baths
2,099 SqFt
SOLD DATE : 06/23/2022
Key Details
Sold Price $575,000
Property Type Single Family Home
Sub Type Single Family Residence
Listing Status Sold
Purchase Type For Sale
Square Footage 2,099 sqft
Price per Sqft $273
Subdivision Pier Point Sub 2Nd Flg
MLS Listing ID 5533377
Sold Date 06/23/22
Style Traditional
Bedrooms 4
Full Baths 1
Half Baths 1
Three Quarter Bath 2
Condo Fees $144
HOA Fees $12/ann
HOA Y/N Yes
Abv Grd Liv Area 1,548
Originating Board recolorado
Year Built 1979
Annual Tax Amount $2,330
Tax Year 2021
Acres 0.08
Property Description
Welcome home to this beautifully updated 4-bedroom/4-bathroom home in the highly desirable Pier Point subdivision. Nice open floor plan with tons of natural light and refinished hardwood floors. The newly remodeled kitchen comes with white shaker soft close cabinets, quartz countertops and new ss appliances. The fully refinished basement includes entertainment area with wet bar, beverage cooler, bathroom and 4th bedroom with egress window. Second floor boasts an updated large primary suite with his and her closets. Xeriscape back yard so you can enjoy more time by the community pool, play tennis, play around of golf at Meadow Hills Golf Course are all just a short walk away. Come and take a look so you can start living that Colorado lifestyle in your new home that is located only a few short blocks from Cherry Creek State Park, which includes outdoor recreation facilities, camping, picnicking, fishing, biking trails and more. Cherry Creek Schools, 15 minutes to DTC, quick access to I225, plenty of shopping and restaurants nearby. Don't wait schedule your showing today.
Location
State CO
County Arapahoe
Rooms
Basement Finished, Full
Interior
Interior Features Ceiling Fan(s), Entrance Foyer, High Ceilings, Kitchen Island, Open Floorplan, Pantry, Primary Suite, Quartz Counters, Smoke Free, Wet Bar
Heating Forced Air
Cooling Central Air
Flooring Carpet, Stone, Tile, Wood
Fireplaces Number 1
Fireplaces Type Living Room
Fireplace Y
Appliance Bar Fridge, Dishwasher, Disposal, Microwave, Oven, Range, Range Hood, Refrigerator
Laundry In Unit
Exterior
Exterior Feature Lighting, Private Yard, Tennis Court(s)
Parking Features Concrete
Garage Spaces 2.0
Fence Partial
Pool Outdoor Pool
Utilities Available Cable Available, Electricity Connected, Natural Gas Connected, Phone Available
Roof Type Architecural Shingle
Total Parking Spaces 4
Garage Yes
Building
Lot Description Level
Foundation Concrete Perimeter
Sewer Public Sewer
Water Public
Level or Stories Two
Structure Type Brick, Cement Siding, Frame
Schools
Elementary Schools Polton
Middle Schools Prairie
High Schools Overland
School District Cherry Creek 5
Others
Senior Community No
Ownership Corporation/Trust
Acceptable Financing Cash, Conventional
Listing Terms Cash, Conventional
Special Listing Condition None
Pets Allowed Yes
Read Less Info
Want to know what your home might be worth? Contact us for a FREE valuation!

Our team is ready to help you sell your home for the highest possible price ASAP

© 2024 METROLIST, INC., DBA RECOLORADO® – All Rights Reserved
6455 S. Yosemite St., Suite 500 Greenwood Village, CO 80111 USA
Bought with RE/MAX ALLIANCE






