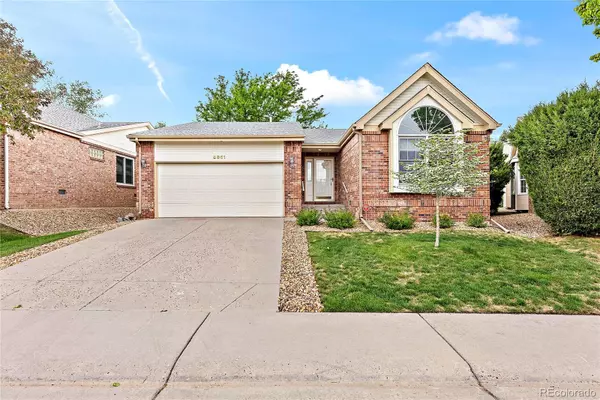$635,000
$635,000
For more information regarding the value of a property, please contact us for a free consultation.
3 Beds
3 Baths
2,483 SqFt
SOLD DATE : 06/24/2022
Key Details
Sold Price $635,000
Property Type Single Family Home
Sub Type Single Family Residence
Listing Status Sold
Purchase Type For Sale
Square Footage 2,483 sqft
Price per Sqft $255
Subdivision The Retreat At Highlands Ranch
MLS Listing ID 7847357
Sold Date 06/24/22
Bedrooms 3
Full Baths 2
Three Quarter Bath 1
Condo Fees $210
HOA Fees $210/mo
HOA Y/N Yes
Abv Grd Liv Area 1,491
Originating Board recolorado
Year Built 1995
Annual Tax Amount $2,378
Tax Year 2021
Acres 0.08
Property Description
Welcome to life at The Retreat, a gorgeous, luxury 55+ community that specializes in making your next chapter wonderful and worry-free. In one of Highland Ranch's most coveted neighborhoods, you can now walk from your front door to award-winning trails, parks, and a golf course! Enjoy easy access to dining, healthcare, C470, and shopping at Park Meadows Mall! Stepping through the front door and you are immediately greeted by a handsomely oversized living room opening to the dining area, eat-in kitchen and quiet back patio offering ultimate tranquility! Remaining on the main level, the home flows naturally to the tremendous primary suite with attached en-suite offering an easy, step-in shower. Proving this thoughtful layout had your convenience and lifestyle in mind- you'll love the location of your walk-in laundry off the primary bedroom and the large 2-car garage! Still on the main floor, the light-flooded bedroom at the front of the home is the perfect oasis to welcome your guests or outfitting as your peaceful home office. The expansive finished basement includes a huge bedroom for a roommate, in-home care, a hobby room, or endless storage. This community offers low and affordable HOA fees. As a Highlands Ranch Community Association Member, you are granted access to four state-of-the-art recreation centers with workout facilities, exclusive events, classroom spaces, basketball, sports courts, trails, wilderness, and more! Ranch homes with main floor living don't come on the market often, and this home is special with newly upgraded vinyl flooring and a newly replaced furnace and AC (2020), offering additional peace of mind. Don't let this turnkey home slip away! Quick possession available if needed.
Location
State CO
County Douglas
Zoning PDU
Rooms
Basement Finished
Main Level Bedrooms 2
Interior
Interior Features Eat-in Kitchen, Open Floorplan, Primary Suite, Walk-In Closet(s)
Heating Forced Air
Cooling Central Air
Flooring Carpet, Laminate, Tile
Fireplace N
Exterior
Garage Spaces 2.0
Roof Type Composition
Total Parking Spaces 2
Garage Yes
Building
Sewer Public Sewer
Water Public
Level or Stories One
Structure Type Brick, Frame
Schools
Elementary Schools Fox Creek
Middle Schools Cresthill
High Schools Highlands Ranch
School District Douglas Re-1
Others
Senior Community Yes
Ownership Individual
Acceptable Financing Cash, Conventional, Jumbo
Listing Terms Cash, Conventional, Jumbo
Special Listing Condition None
Pets Allowed Cats OK, Dogs OK
Read Less Info
Want to know what your home might be worth? Contact us for a FREE valuation!

Our team is ready to help you sell your home for the highest possible price ASAP

© 2024 METROLIST, INC., DBA RECOLORADO® – All Rights Reserved
6455 S. Yosemite St., Suite 500 Greenwood Village, CO 80111 USA
Bought with Coldwell Banker Realty 24






