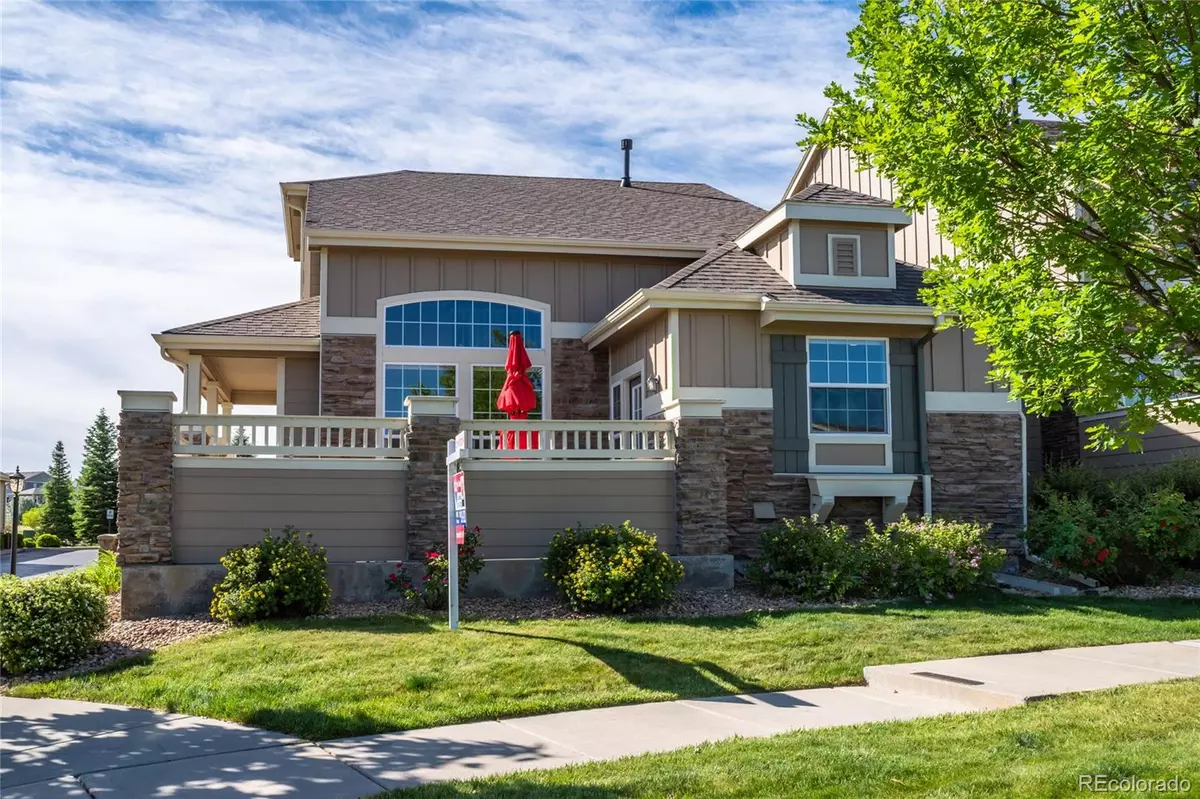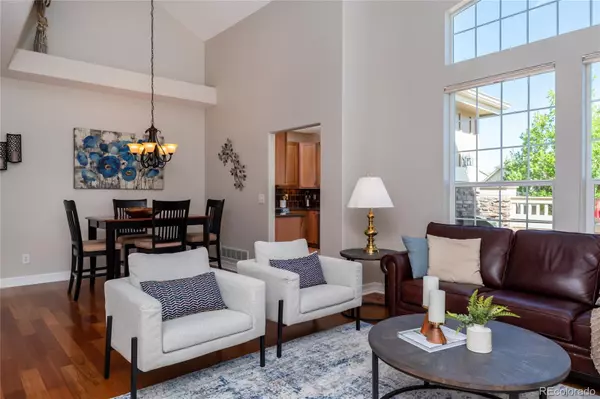$630,000
$629,000
0.2%For more information regarding the value of a property, please contact us for a free consultation.
3 Beds
4 Baths
2,327 SqFt
SOLD DATE : 07/25/2022
Key Details
Sold Price $630,000
Property Type Multi-Family
Sub Type Multi-Family
Listing Status Sold
Purchase Type For Sale
Square Footage 2,327 sqft
Price per Sqft $270
Subdivision Wildgrass
MLS Listing ID 4072492
Sold Date 07/25/22
Bedrooms 3
Full Baths 2
Three Quarter Bath 2
Condo Fees $293
HOA Fees $293/mo
HOA Y/N Yes
Abv Grd Liv Area 1,677
Originating Board recolorado
Year Built 2008
Annual Tax Amount $3,720
Tax Year 2021
Property Description
Main floor primary end unit in Broomfield's premier Wildgrass Townhome community! This elegant home sits perched on a corner with great views from the large patio. Upon entry are soaring ceilings from the family room with fireplace to the dining space. The kitchen offers endless granite counters, stainless steel appliances featuring a gas stove, great views from the kitchen window, and access to the beautiful patio. A private, main floor primary bedroom has 2 closets and fantastic upgraded bathroom with large walk-in shower and double sink vanity. Additional main floor bedroom with large walk-in closet and full guest bathroom next door. Laundry conveniently located off the owner's entry from the 2-car garage with built-in shelves providing tons of storage. Upstairs is a loft, that could be an additional bedroom or office space with full bathroom. The finished basement features a bonus room (that could be a non-conforming 3rd bedroom) with additional living space, a bathroom, a walk-in closet, great storage, and an awesome fitness room. Wildgrass is one of Broomfield's most sought after communities with an incredible trail system, parks, playgrounds, community centers and 2 pools. This is Colorado living at its finest!
Location
State CO
County Broomfield
Zoning PUD
Rooms
Basement Bath/Stubbed, Crawl Space, Finished, Interior Entry, Sump Pump
Main Level Bedrooms 2
Interior
Interior Features Granite Counters, High Ceilings, Open Floorplan, Smoke Free, Vaulted Ceiling(s), Walk-In Closet(s)
Heating Forced Air
Cooling Central Air
Flooring Carpet, Tile, Wood
Fireplaces Number 1
Fireplaces Type Family Room
Fireplace Y
Appliance Dishwasher, Dryer, Microwave, Oven, Refrigerator, Washer
Exterior
Garage Spaces 2.0
Fence None
Pool Outdoor Pool
Roof Type Composition
Total Parking Spaces 2
Garage Yes
Building
Foundation Slab
Sewer Public Sewer
Water Public
Level or Stories Two
Structure Type Frame, Rock, Wood Siding
Schools
Elementary Schools Coyote Ridge
Middle Schools Rocky Top
High Schools Legacy
School District Adams 12 5 Star Schl
Others
Senior Community No
Ownership Individual
Acceptable Financing Cash, Conventional, FHA, VA Loan
Listing Terms Cash, Conventional, FHA, VA Loan
Special Listing Condition None
Read Less Info
Want to know what your home might be worth? Contact us for a FREE valuation!

Our team is ready to help you sell your home for the highest possible price ASAP

© 2024 METROLIST, INC., DBA RECOLORADO® – All Rights Reserved
6455 S. Yosemite St., Suite 500 Greenwood Village, CO 80111 USA
Bought with North Metro Realty LLC






