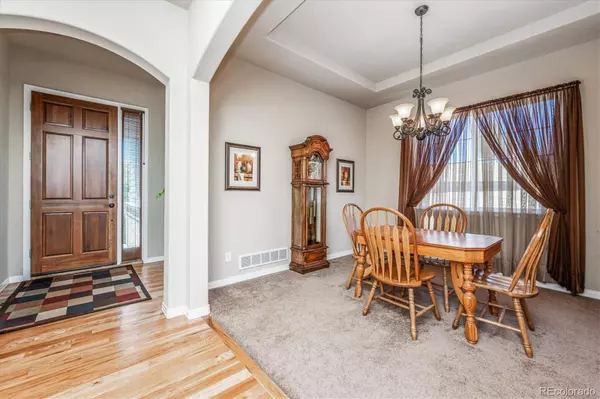$875,000
$893,000
2.0%For more information regarding the value of a property, please contact us for a free consultation.
3 Beds
3 Baths
4,736 SqFt
SOLD DATE : 09/02/2022
Key Details
Sold Price $875,000
Property Type Single Family Home
Sub Type Single Family Residence
Listing Status Sold
Purchase Type For Sale
Square Footage 4,736 sqft
Price per Sqft $184
Subdivision Red Rocks Point
MLS Listing ID 2617010
Sold Date 09/02/22
Bedrooms 3
Full Baths 2
Half Baths 1
HOA Y/N No
Abv Grd Liv Area 2,378
Originating Board recolorado
Year Built 2009
Annual Tax Amount $4,530
Tax Year 2020
Acres 0.22
Property Description
One level living at its very best! End of cul-de-sac location, convenient to shopping and transportation. Step right onto miles and miles of biking, hiking, and running trails. Nice, fenced, and irrigated, low maintenance and substantially xeriscaped site with mountain views. Greenbelt on 3 sides. This is an impeccable, one-owner, open floor plan home with high ceilings and a large kitchen with island and abundant cabinet and counter space. Perfect for entertaining friends and family. There's a cozy gas fireplace in the adjacent family room, of course. The primary bedroom includes a five-piece ensuite bath with a big soaking tub and TWO walk-in closets. The comfortable home office could also be a 4th bedroom if you added a closet. And the full, unfinished walkout basement, with 9-foot ceilings, could be whatever your heart desires. Top it all off with a 3-car attached garage and this may be your perfect home!
Location
State CO
County Jefferson
Zoning P-D
Rooms
Basement Full
Main Level Bedrooms 3
Interior
Interior Features Breakfast Nook, Ceiling Fan(s), Eat-in Kitchen, Five Piece Bath, Granite Counters, High Ceilings, High Speed Internet, Kitchen Island, Marble Counters, Open Floorplan, Smoke Free, Walk-In Closet(s)
Heating Forced Air, Natural Gas
Cooling Central Air
Flooring Carpet, Linoleum, Wood
Fireplaces Number 1
Fireplaces Type Living Room
Fireplace Y
Appliance Dishwasher, Disposal, Dryer, Gas Water Heater, Humidifier, Microwave, Oven, Range, Refrigerator, Self Cleaning Oven, Washer
Exterior
Exterior Feature Playground, Private Yard
Parking Features Concrete, Dry Walled, Insulated Garage
Garage Spaces 3.0
Fence Partial
Utilities Available Cable Available, Electricity Connected, Natural Gas Connected, Phone Connected
View Mountain(s)
Roof Type Composition, Slate
Total Parking Spaces 3
Garage Yes
Building
Lot Description Cul-De-Sac, Greenbelt
Sewer Public Sewer
Water Public
Level or Stories One
Structure Type Brick, Frame
Schools
Elementary Schools Kendallvue
Middle Schools Carmody
High Schools Bear Creek
School District Jefferson County R-1
Others
Senior Community No
Ownership Individual
Acceptable Financing Cash, Conventional
Listing Terms Cash, Conventional
Special Listing Condition None
Read Less Info
Want to know what your home might be worth? Contact us for a FREE valuation!

Our team is ready to help you sell your home for the highest possible price ASAP

© 2024 METROLIST, INC., DBA RECOLORADO® – All Rights Reserved
6455 S. Yosemite St., Suite 500 Greenwood Village, CO 80111 USA
Bought with MB ANDY AHROON & CO.






