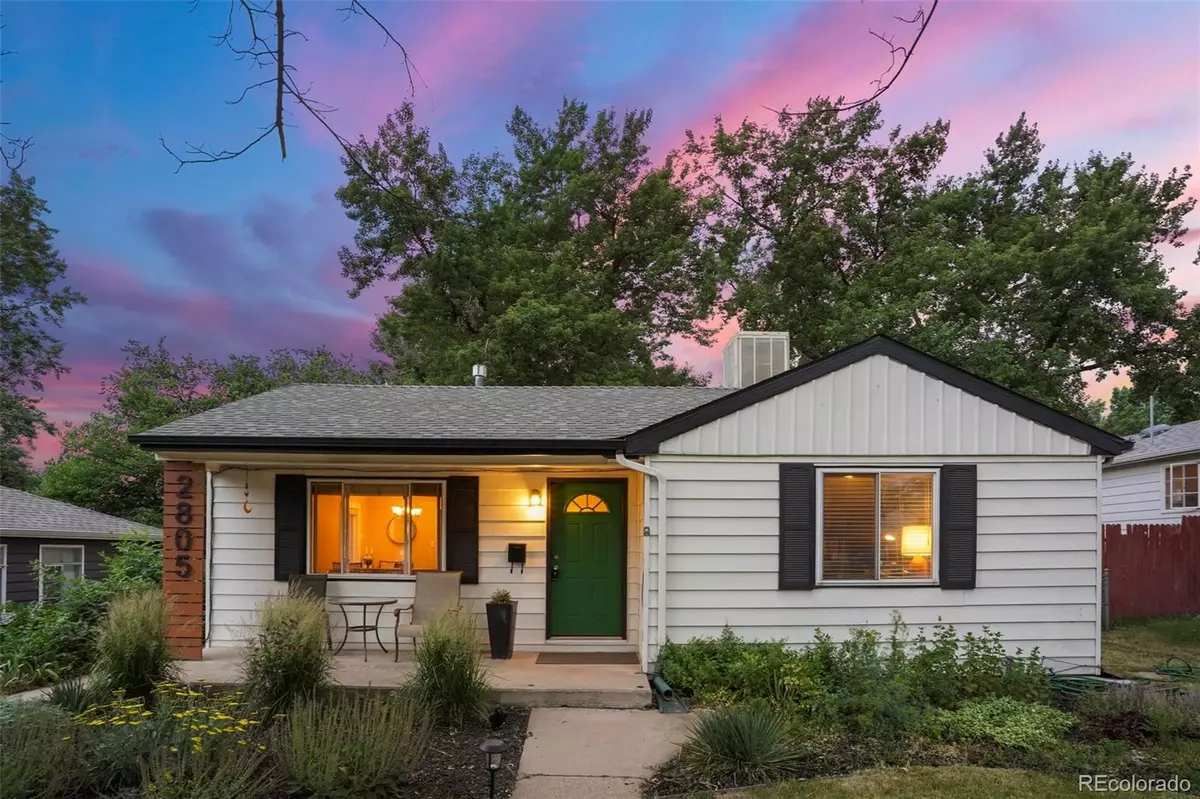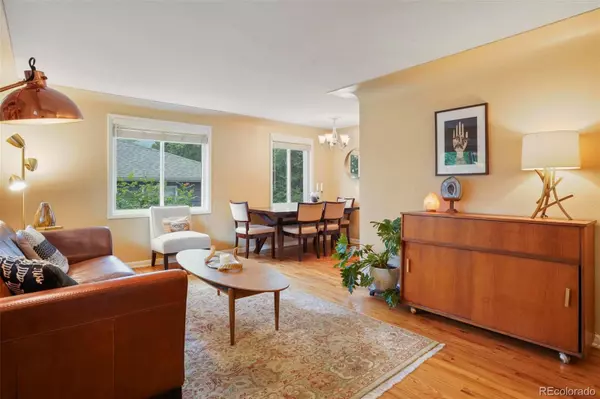$705,000
$674,000
4.6%For more information regarding the value of a property, please contact us for a free consultation.
3 Beds
2 Baths
1,793 SqFt
SOLD DATE : 08/05/2022
Key Details
Sold Price $705,000
Property Type Single Family Home
Sub Type Single Family Residence
Listing Status Sold
Purchase Type For Sale
Square Footage 1,793 sqft
Price per Sqft $393
Subdivision Sloans Lake
MLS Listing ID 6939206
Sold Date 08/05/22
Style Cottage
Bedrooms 3
Full Baths 1
Three Quarter Bath 1
HOA Y/N No
Abv Grd Liv Area 1,174
Originating Board recolorado
Year Built 1951
Annual Tax Amount $2,816
Tax Year 2020
Acres 0.17
Property Description
Welcome to this charming mid-century, ranch-style bungalow in one of the coolest neighborhoods on the edge of Wheat Ridge. This beautiful home has been lovingly maintained and is ready for a new owner! Full of updates, this home has a newer primary bedroom addition on the main floor, coved ceilings, stainless steel appliances, granite counters, gleaming hardwood floors, a smart sprinkler & thermostat system, 2-Car over-sized garage, hot tub, finished basement, professional landscaping, and so much more. Below the hood, you've got a newer sewer line from 2020, added attic insulation, and a new roof & gutter system in 2018. With a huge 7275 Sq Ft lot, the big backyard is truly an urban oasis. Relax with a glass of wine at the end of the day or have friends over for a Summer BBQ, you'll have plenty of room to host! Did we mention the location? You're just a short stroll to some of the coolest areas of town, Sloans Lake, Downtown Edgewater, and the shops and restaurants along 29th. You're 2 blocks to the hip Edgewater Beer Garden and right around the corner from the West 29th Restaurant & Bar. Hop on your bike and pedal over to Joyride to enjoy some of the finest brews in Denver, grab a pizza at the Edgewater Inn, or take in the incredible views at Lakeview Lounge. Need supplies? King Soopers, Target, and Ace Hardware are a 2-minute drive. What's not to love? At this price, it certainly won't last. Schedule a showing today before it's gone!
Location
State CO
County Jefferson
Zoning Res
Rooms
Basement Crawl Space, Finished, Interior Entry, Partial
Main Level Bedrooms 3
Interior
Interior Features Built-in Features, Ceiling Fan(s)
Heating Forced Air, Natural Gas
Cooling Evaporative Cooling
Flooring Carpet, Tile, Wood
Fireplace N
Appliance Dishwasher, Disposal, Microwave, Oven, Range, Refrigerator
Exterior
Exterior Feature Private Yard
Parking Features Exterior Access Door, Oversized
Garage Spaces 2.0
Fence Full
Utilities Available Cable Available, Electricity Connected, Natural Gas Connected, Phone Available
Roof Type Composition
Total Parking Spaces 2
Garage No
Building
Lot Description Landscaped, Level, Near Public Transit, Sprinklers In Front, Sprinklers In Rear
Foundation Concrete Perimeter
Sewer Public Sewer
Water Public
Level or Stories One
Structure Type Frame, Wood Siding
Schools
Elementary Schools Edgewater
Middle Schools Jefferson
High Schools Jefferson
School District Jefferson County R-1
Others
Senior Community No
Ownership Individual
Acceptable Financing Cash, Conventional, FHA, VA Loan
Listing Terms Cash, Conventional, FHA, VA Loan
Special Listing Condition None
Read Less Info
Want to know what your home might be worth? Contact us for a FREE valuation!

Our team is ready to help you sell your home for the highest possible price ASAP

© 2024 METROLIST, INC., DBA RECOLORADO® – All Rights Reserved
6455 S. Yosemite St., Suite 500 Greenwood Village, CO 80111 USA
Bought with HomeSmart






