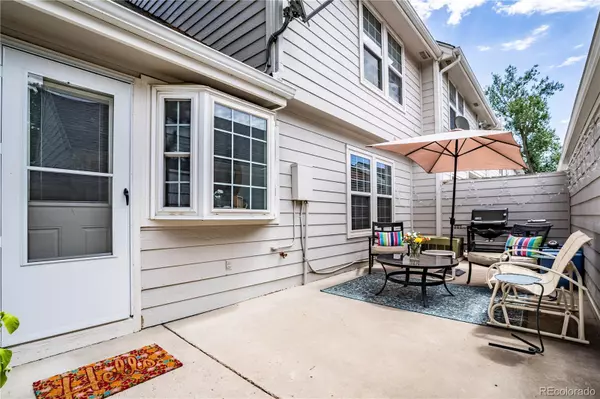$441,000
$440,000
0.2%For more information regarding the value of a property, please contact us for a free consultation.
3 Beds
2 Baths
1,225 SqFt
SOLD DATE : 09/16/2022
Key Details
Sold Price $441,000
Property Type Townhouse
Sub Type Townhouse
Listing Status Sold
Purchase Type For Sale
Square Footage 1,225 sqft
Price per Sqft $360
Subdivision Millbrook
MLS Listing ID 2335726
Sold Date 09/16/22
Style Contemporary
Bedrooms 3
Full Baths 2
Condo Fees $350
HOA Fees $350/mo
HOA Y/N Yes
Abv Grd Liv Area 1,225
Originating Board recolorado
Year Built 1981
Annual Tax Amount $2,162
Tax Year 2021
Property Description
Location! location! Location! Welcome Home to this amazing end unit townhome in Littleton facing a beautiful greenbelt! Large mature trees & great views! Flooded with natural light, Freshley painted interior with all new main level carpet, 2 bedrooms on the main level with a full bath, Front room has large windows, vaulted ceilings and fireplace, nice size kitchen conveniently located near the private patio great for entertaining! Large Master Suite with En-suite bathroom, the upper level also has a loft overlooking the front room, the loft has recessed lighting and new tile floor!
Large open FULL basement can be anything your heart desires, already plumbed for bathroom, add additional guest bedroom, Den or Gameroom? All appliances included as well as washer & dryer, detached 2-car garage makes this home complete!
Motivated Seller
Close to walking & biking trails, HWY C-470, Chatfield Reservoir, The Botanic gardens!
NOTE:
The bushes & trees are being trimmed today;08/18/ you might see debris through the complex.
please contact me if you have any questions.
Location
State CO
County Jefferson
Zoning P-D
Rooms
Basement Bath/Stubbed, Full, Unfinished
Main Level Bedrooms 2
Interior
Interior Features Ceiling Fan(s), Five Piece Bath, High Ceilings, Smoke Free, Vaulted Ceiling(s)
Heating Forced Air
Cooling Central Air
Flooring Carpet
Fireplaces Number 1
Fireplaces Type Living Room
Fireplace Y
Appliance Dishwasher, Disposal, Dryer, Range, Refrigerator, Washer
Exterior
Parking Features 220 Volts, Concrete
Garage Spaces 2.0
Pool Outdoor Pool
Utilities Available Electricity Connected, Natural Gas Connected
Roof Type Composition
Total Parking Spaces 2
Garage No
Building
Lot Description Greenbelt, Landscaped, Open Space
Sewer Public Sewer
Water Public
Level or Stories Two
Structure Type Brick, Wood Siding
Schools
Elementary Schools Columbine Hills
Middle Schools Ken Caryl
High Schools Columbine
School District Jefferson County R-1
Others
Senior Community No
Ownership Individual
Acceptable Financing 1031 Exchange, Cash, Conventional, FHA, VA Loan
Listing Terms 1031 Exchange, Cash, Conventional, FHA, VA Loan
Special Listing Condition None
Read Less Info
Want to know what your home might be worth? Contact us for a FREE valuation!

Our team is ready to help you sell your home for the highest possible price ASAP

© 2024 METROLIST, INC., DBA RECOLORADO® – All Rights Reserved
6455 S. Yosemite St., Suite 500 Greenwood Village, CO 80111 USA
Bought with The Linear Group LLC






