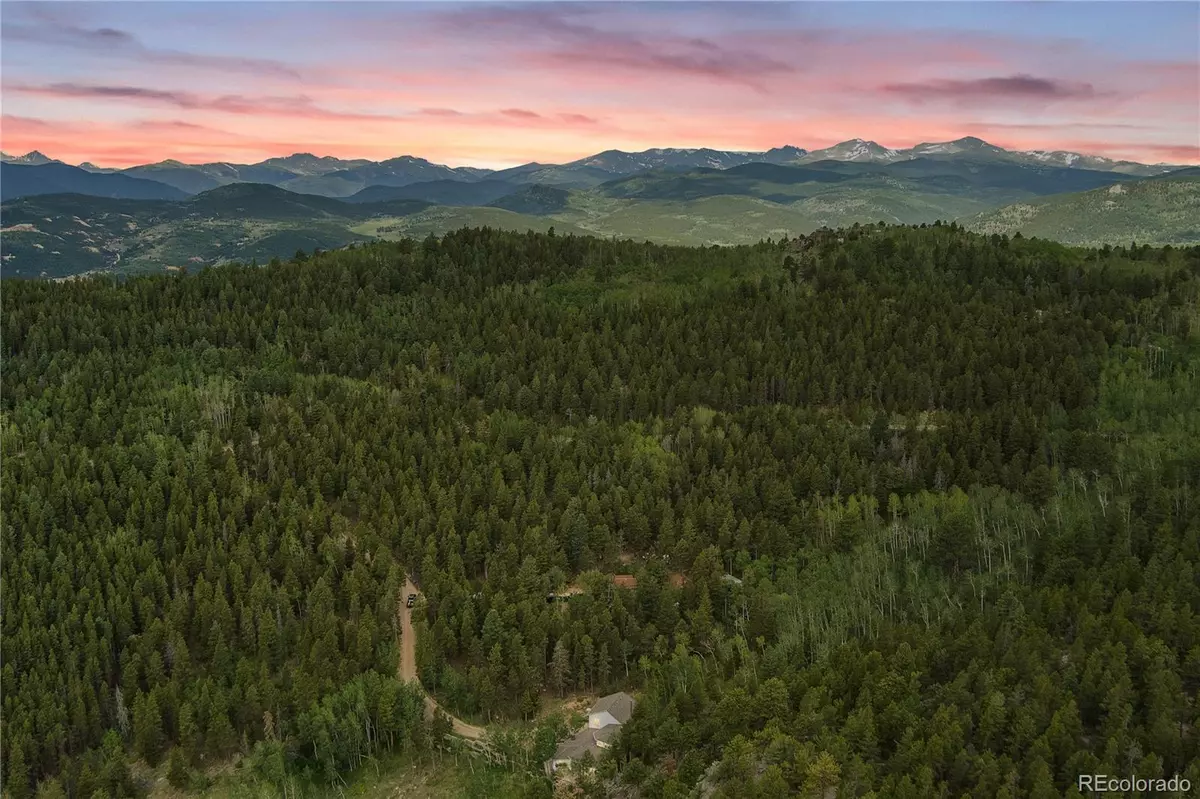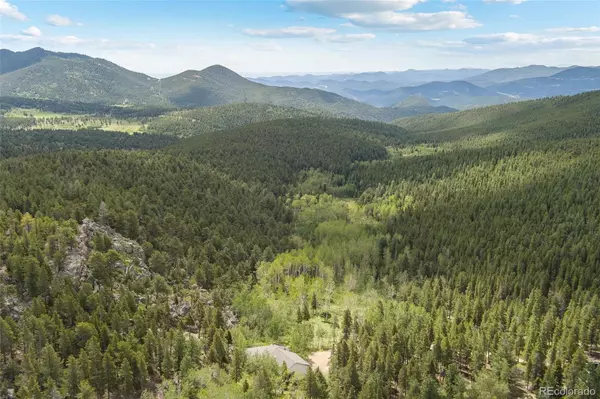$930,000
$975,000
4.6%For more information regarding the value of a property, please contact us for a free consultation.
3 Beds
2 Baths
3,334 SqFt
SOLD DATE : 08/29/2022
Key Details
Sold Price $930,000
Property Type Single Family Home
Sub Type Single Family Residence
Listing Status Sold
Purchase Type For Sale
Square Footage 3,334 sqft
Price per Sqft $278
MLS Listing ID 7201069
Sold Date 08/29/22
Bedrooms 3
Full Baths 1
Three Quarter Bath 1
HOA Y/N No
Abv Grd Liv Area 3,334
Originating Board recolorado
Year Built 1983
Annual Tax Amount $1,580
Tax Year 2021
Lot Size 35 Sqft
Acres 35.09
Property Description
Beautiful mountain home on 35 acres bordering BLM land. Stunning views for miles, nothing but nature. Natural spring that runs year round in the meadow below the home. 3 bed, 2 bath 3300 sq ft open concept main home with amazing views down the valley. New paint inside and outside last month. 800 sq ft flex space above the garage with utility sinks, stove, and external entrance. Could be a huge bedroom, entertainment area, shop!?! The owner's wife used it as a studio - (famous artist with pieces in the Smithsonian!). Two wood burning stoves and radiant floorboard heat. Sitting area off kitchen and main room with wall of windows facing down the valley. Main floor primary bedroom with direct access to the deck. Main floor office with built in shelves and desk. 1 bed, 1 bath cabin about 100 yards up the hill with own driveway and parking, finished interior, and all utilities. Unlimited possibilities here! Great location, 10 minutes to Black Hawk and Central City, 40 minutes to the Denver front range, and an hour to Summit County and world-class skiing. This is a one of a kind mountain home
Location
State CO
County Gilpin
Rooms
Main Level Bedrooms 1
Interior
Interior Features Built-in Features, High Ceilings, Open Floorplan
Heating Baseboard, Wood Stove
Cooling None
Flooring Carpet, Tile
Fireplaces Number 2
Fireplaces Type Living Room, Other, Wood Burning
Fireplace Y
Appliance Dishwasher, Disposal, Electric Water Heater, Microwave, Oven, Range, Refrigerator
Exterior
Exterior Feature Private Yard, Rain Gutters
Parking Features Driveway-Dirt, Exterior Access Door, Finished, Heated Garage, Insulated Garage, Lighted
Garage Spaces 2.0
Utilities Available Electricity Connected
Waterfront Description Stream
View Meadow, Mountain(s), Valley
Roof Type Composition
Total Parking Spaces 2
Garage Yes
Building
Lot Description Borders Public Land, Many Trees, Meadow, Mountainous, Rock Outcropping, Spring(s)
Sewer Septic Tank
Water Well
Level or Stories Two
Structure Type Concrete, Frame, Wood Siding
Schools
Elementary Schools Gilpin County School
Middle Schools Gilpin County School
High Schools Gilpin County School
School District Gilpin Re-1
Others
Senior Community No
Ownership Individual
Acceptable Financing Cash, Conventional
Listing Terms Cash, Conventional
Special Listing Condition None
Read Less Info
Want to know what your home might be worth? Contact us for a FREE valuation!

Our team is ready to help you sell your home for the highest possible price ASAP

© 2024 METROLIST, INC., DBA RECOLORADO® – All Rights Reserved
6455 S. Yosemite St., Suite 500 Greenwood Village, CO 80111 USA
Bought with Keller Williams Foothills Realty, LLC






