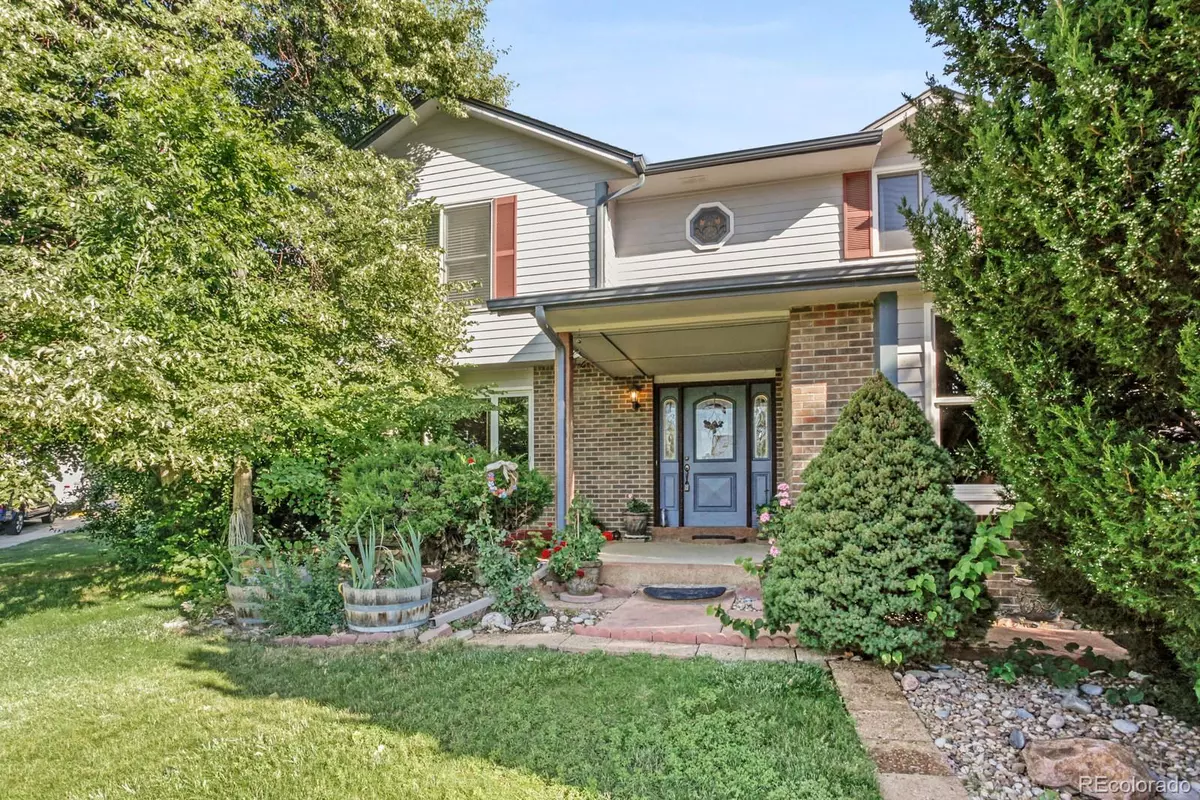$675,000
$710,000
4.9%For more information regarding the value of a property, please contact us for a free consultation.
5 Beds
4 Baths
3,322 SqFt
SOLD DATE : 08/24/2022
Key Details
Sold Price $675,000
Property Type Single Family Home
Sub Type Single Family Residence
Listing Status Sold
Purchase Type For Sale
Square Footage 3,322 sqft
Price per Sqft $203
Subdivision Williamsburg
MLS Listing ID 4590225
Sold Date 08/24/22
Style Traditional
Bedrooms 5
Full Baths 1
Half Baths 1
Three Quarter Bath 2
HOA Y/N No
Abv Grd Liv Area 2,382
Originating Board recolorado
Year Built 1983
Annual Tax Amount $3,775
Tax Year 2021
Acres 0.35
Property Description
Great 2-story home on over a third of an acre lot in the wonderful Williamsburg neighborhood. A traditional floor plan, perfect for entertaining and every day family life! A main floor study, a formal living and dining room, plus a good sized kitchen with an extended eating space, powder room and a spacious vaulted family room provide both a sense of comfort and familiarity. The upstairs has a small desk area at the top of the stairs, a master bedroom with dual walk-in closets and a 3/4 ensuite bath with separate vanity and sink area, plus two secondary bedrooms with walk-in closets that share a full bathroom with dual sinks. The basement has two additional bedrooms, one of which is non-conforming, a 3/4 bath and the laundry area. Plenty of storage too in the recently wrapped crawl space areas. Some unique features in this home include the wrap around deck off the master bedroom, multiple skylights and gas fireplace in the family room and the home's great location, just to the south of Littleton's famed "sledding hill". The home features a two car garage, plus additional off-street parking, on a gravel area alongside the driveway. This home is situated on a large fully fenced corner lot, featuring a large storage shed, firepit area, garden areas, front and rear sprinkler system and is located in one of Williamsburg's private cul-de-sacs. Nice mountain views and a fantastic location, close to plenty of shops, restaurants and transportation, make this home ideal. There are plenty of walking and bike paths, trees, parks and open spaces throughout the neighborhood and its located within easy walking distance to the highly acclaimed Shaffer Elementary School. NO mandatory HOA fee. To see all that this home has to offer, schedule a private showing today.
Location
State CO
County Jefferson
Zoning P-D
Rooms
Basement Finished, Interior Entry, Partial, Sump Pump
Interior
Interior Features Ceiling Fan(s), Eat-in Kitchen, Laminate Counters, Primary Suite, Tile Counters, Vaulted Ceiling(s), Walk-In Closet(s)
Heating Forced Air
Cooling Central Air
Flooring Carpet, Tile, Wood
Fireplaces Number 1
Fireplaces Type Family Room, Gas
Fireplace Y
Appliance Dishwasher, Disposal, Humidifier, Microwave, Refrigerator, Self Cleaning Oven
Laundry In Unit
Exterior
Exterior Feature Fire Pit, Private Yard
Parking Features Concrete
Garage Spaces 2.0
Fence Full
Utilities Available Cable Available, Electricity Connected, Natural Gas Connected, Phone Available
Roof Type Composition
Total Parking Spaces 3
Garage Yes
Building
Lot Description Corner Lot, Cul-De-Sac, Irrigated, Landscaped, Level, Many Trees, Sprinklers In Front, Sprinklers In Rear
Foundation Slab
Sewer Public Sewer
Water Public
Level or Stories Two
Structure Type Frame, Wood Siding
Schools
Elementary Schools Shaffer
Middle Schools Falcon Bluffs
High Schools Chatfield
School District Jefferson County R-1
Others
Senior Community No
Ownership Individual
Acceptable Financing Cash, Conventional, FHA, VA Loan
Listing Terms Cash, Conventional, FHA, VA Loan
Special Listing Condition None
Read Less Info
Want to know what your home might be worth? Contact us for a FREE valuation!

Our team is ready to help you sell your home for the highest possible price ASAP

© 2024 METROLIST, INC., DBA RECOLORADO® – All Rights Reserved
6455 S. Yosemite St., Suite 500 Greenwood Village, CO 80111 USA
Bought with Baird Group Realty






