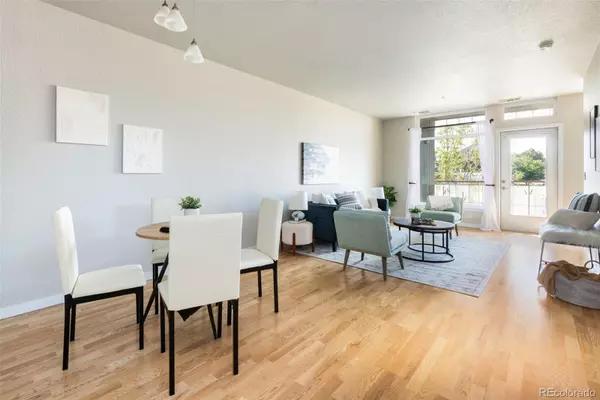$445,000
$455,000
2.2%For more information regarding the value of a property, please contact us for a free consultation.
1 Bed
1 Bath
935 SqFt
SOLD DATE : 09/21/2022
Key Details
Sold Price $445,000
Property Type Multi-Family
Sub Type Multi-Family
Listing Status Sold
Purchase Type For Sale
Square Footage 935 sqft
Price per Sqft $475
Subdivision Rino
MLS Listing ID 7687364
Sold Date 09/21/22
Style Urban Contemporary
Bedrooms 1
Full Baths 1
Condo Fees $426
HOA Fees $426/mo
HOA Y/N Yes
Abv Grd Liv Area 935
Originating Board recolorado
Year Built 2007
Annual Tax Amount $2,232
Tax Year 2021
Property Description
If you are looking for a place to call home with some of Denver's best happenings just outside your door, look no further than this beautiful corner-unit condo in the heart of RiNo! Not only will you be minutes away from excellent restaurants, bars, breweries, art galleries, and venues like Mission Ballroom and Coors Field, but the unit also offers a private balcony, included covered parking space, in-building elevator, and a lovely BONUS ROOM that's perfect as a home office, workout room, guest room, or den. In addition, the updated stainless appliances, brand new carpet, and freshly painted walls give the unit a clean, modern look. Plus, if you're looking for an investment opportunity now or in the future, the average market rent for similar nearby condos is around $2,000/month (HOA requires a minimum 6-months lease). And as an extra bonus, the seller is offering a $600 credit toward HOA dues. So book your showing today, and come check out all this home has to offer! -- The seller owns an additional separately deeded parking space that is available for purchase but is not included in the sale of this condo. Please inquire with the listing broker for further details.
Location
State CO
County Denver
Zoning C-MU-10
Rooms
Main Level Bedrooms 1
Interior
Interior Features Ceiling Fan(s), Elevator, Entrance Foyer, Granite Counters, High Speed Internet, Smart Thermostat, Smoke Free, Wired for Data
Heating Forced Air
Cooling Central Air
Flooring Carpet, Tile, Wood
Fireplace N
Appliance Dishwasher, Disposal, Gas Water Heater, Microwave, Range, Refrigerator
Exterior
Exterior Feature Balcony
Parking Features Concrete, Lighted
Fence Full
Utilities Available Electricity Connected, Internet Access (Wired), Natural Gas Connected, Phone Available
View City
Roof Type Unknown
Total Parking Spaces 1
Garage No
Building
Lot Description Near Public Transit
Sewer Public Sewer
Water Public
Level or Stories One
Structure Type Frame
Schools
Elementary Schools Gilpin
Middle Schools Whittier E-8
High Schools Manual
School District Denver 1
Others
Senior Community No
Ownership Individual
Acceptable Financing Cash, Conventional, FHA, VA Loan
Listing Terms Cash, Conventional, FHA, VA Loan
Special Listing Condition None
Pets Allowed Yes
Read Less Info
Want to know what your home might be worth? Contact us for a FREE valuation!

Our team is ready to help you sell your home for the highest possible price ASAP

© 2024 METROLIST, INC., DBA RECOLORADO® – All Rights Reserved
6455 S. Yosemite St., Suite 500 Greenwood Village, CO 80111 USA
Bought with RE/MAX of Cherry Creek






