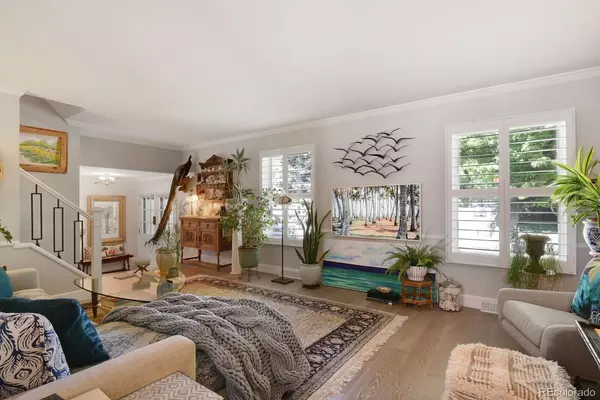$985,000
$995,000
1.0%For more information regarding the value of a property, please contact us for a free consultation.
4 Beds
3 Baths
2,967 SqFt
SOLD DATE : 09/21/2022
Key Details
Sold Price $985,000
Property Type Single Family Home
Sub Type Single Family Residence
Listing Status Sold
Purchase Type For Sale
Square Footage 2,967 sqft
Price per Sqft $331
Subdivision Ridgewood Village
MLS Listing ID 3908234
Sold Date 09/21/22
Style Traditional
Bedrooms 4
Full Baths 1
Half Baths 1
Three Quarter Bath 1
Condo Fees $500
HOA Fees $41/ann
HOA Y/N Yes
Abv Grd Liv Area 2,653
Originating Board recolorado
Year Built 1971
Annual Tax Amount $4,556
Tax Year 2021
Acres 0.2
Property Description
Stunning designer's remodeled home in coveted Ridgewood Village, just one house off the Lee Gulch Trail. Unique multi-level floor plan with great flow. Updates include hardwood floors, plantation shutters, custom kitchen with quartz countertops, wine fridge, touch-less faucet, upgraded appliances, remodeled bathrooms. Spacious expanded primary bedroom with 4 arched doorways and 2 closet areas including a walk-in with built-ins. Luxurious travertine primary bathroom with large shower. Oversized soaking tub in beautifully updated guest bath. Main floor study with built-ins and closet. Premium designer light fixtures, railings & hardware throughout. Pella windows, crown molding, newer roof, new sprinkler system, 2 extra outdoor storage closets with electric for bikes/lawn equipment/trash cans. Split HVAC system with one newer furnace. Finished bonus/rec room in basement with loads of extra storage, plus separate storage room with workbench area and sturdy shelving. Private fenced yard with mature trees, elevated deck area and electric awning over expanded covered patio. Walk/bike to DT Littleton, Light Rail, Highline Canal Trail, Platte River Trail. Playground, tennis courts, basketball courts with EZ access off trail by house. Community pool with low HOA fees. The local elementary school for this neighborhood is the brand new Little Raven elementary school scheduled to open fall 2023. Discover this lovely neighborhood which is a hidden oasis in charming Littleton. Some furniture negotiable - list of items available upon request.
Seller is a licensed real estate broker. Home warranty provided to buyer.
Location
State CO
County Arapahoe
Zoning Residential
Rooms
Basement Partial
Interior
Interior Features Breakfast Nook, Built-in Features, Ceiling Fan(s), Entrance Foyer, Five Piece Bath, High Speed Internet, Marble Counters, Open Floorplan, Primary Suite, Quartz Counters, Radon Mitigation System, Smart Thermostat, Smoke Free, Solid Surface Counters, Walk-In Closet(s)
Heating Forced Air
Cooling Central Air
Flooring Carpet, Tile, Wood
Fireplaces Number 1
Fireplaces Type Family Room, Gas, Insert
Fireplace Y
Appliance Dishwasher, Disposal, Dryer, Gas Water Heater, Humidifier, Microwave, Range, Range Hood, Refrigerator, Self Cleaning Oven, Sump Pump, Washer, Wine Cooler
Exterior
Exterior Feature Garden, Gas Valve, Private Yard, Rain Gutters
Parking Features Exterior Access Door
Garage Spaces 2.0
Fence Full
Pool Outdoor Pool
Utilities Available Cable Available, Electricity Connected, Internet Access (Wired), Natural Gas Connected
View Mountain(s)
Roof Type Composition
Total Parking Spaces 2
Garage Yes
Building
Lot Description Irrigated, Landscaped, Level, Many Trees, Near Public Transit, Sprinklers In Front, Sprinklers In Rear
Foundation Concrete Perimeter
Sewer Public Sewer
Water Public
Level or Stories Two
Structure Type Brick, Frame, Wood Siding
Schools
Elementary Schools Moody
Middle Schools Euclid
High Schools Heritage
School District Littleton 6
Others
Senior Community No
Ownership Agent Owner
Acceptable Financing Cash, Conventional
Listing Terms Cash, Conventional
Special Listing Condition None
Pets Allowed Cats OK, Dogs OK
Read Less Info
Want to know what your home might be worth? Contact us for a FREE valuation!

Our team is ready to help you sell your home for the highest possible price ASAP

© 2024 METROLIST, INC., DBA RECOLORADO® – All Rights Reserved
6455 S. Yosemite St., Suite 500 Greenwood Village, CO 80111 USA
Bought with West and Main Homes Inc






