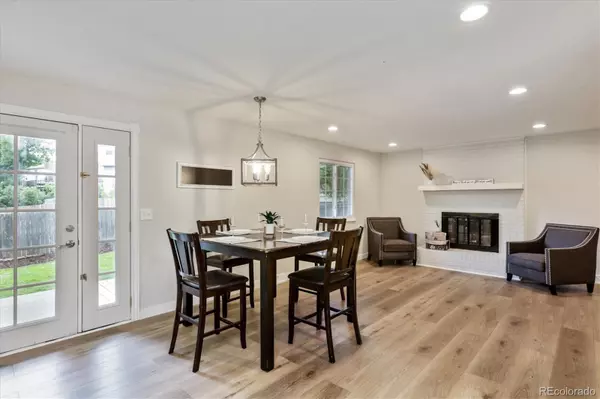$570,000
$599,000
4.8%For more information regarding the value of a property, please contact us for a free consultation.
4 Beds
3 Baths
1,837 SqFt
SOLD DATE : 12/01/2022
Key Details
Sold Price $570,000
Property Type Single Family Home
Sub Type Single Family Residence
Listing Status Sold
Purchase Type For Sale
Square Footage 1,837 sqft
Price per Sqft $310
Subdivision Club Crest
MLS Listing ID 6900702
Sold Date 12/01/22
Bedrooms 4
Full Baths 2
Half Baths 1
HOA Y/N No
Abv Grd Liv Area 1,320
Originating Board recolorado
Year Built 1978
Annual Tax Amount $2,377
Tax Year 2021
Acres 0.14
Property Description
BUYERS GOT COLD FEET - THIS IS YOUR CHANCE TO OWN THIS BEAUTIFUL UPGRADED HOME. SELLERS INTEREST RATE BUYDOWN INCENTIVE! - Seller is now offering a 2/1 Rate Buy Down Incentive or maximum closing cost credit of $10,000. Completely upgraded home on quiet cul-de-sac in Arvada's Club Crest neighborhood. This home has been upgraded from top to bottom featuring all new interior & exterior paint. Walk into the living room with vaulted ceilings, laminate hardwood flooring and recessed lighting. All bathrooms have been updated. Step into your new kitchen featuring soft-close white cabinetry, an inviting breakfast nook, granite countertops, and all new SS appliances. The open floor plan transitions the kitchen seamlessly to a formal dining space, perfect for dinner parties or intimate family meals. Enjoy cozying up by the fire on cool Colorado evenings or step out onto the spacious back patio overlooking our private backyard with brand new sod, sprinkler system, garden beds & a utility shed. The upper floor includes all new carpet, primary bedroom, two secondary bedrooms and a fully renovated bathroom. The finished basement is the perfect spot for family movie nights or could be the ideal 4th bedroom for guests. A new bathroom, utility room and storage space round out the basement. Club Crest is ideally situated near neighborhood Jefferson county schools, parks, shopping, dining, Standley lake and major roadways. Book your showing today!
Location
State CO
County Jefferson
Rooms
Basement Finished, Partial
Interior
Interior Features Breakfast Nook, Ceiling Fan(s), Granite Counters, Open Floorplan, Vaulted Ceiling(s)
Heating Forced Air, Natural Gas
Cooling Central Air, Evaporative Cooling
Flooring Carpet, Laminate, Tile
Fireplaces Number 1
Fireplaces Type Family Room, Gas Log
Fireplace Y
Appliance Dishwasher, Disposal, Microwave, Oven, Refrigerator
Laundry In Unit
Exterior
Exterior Feature Garden, Private Yard
Parking Features Concrete
Garage Spaces 2.0
Fence Full
Utilities Available Cable Available
Roof Type Composition
Total Parking Spaces 2
Garage Yes
Building
Lot Description Corner Lot, Cul-De-Sac, Landscaped, Level, Many Trees, Master Planned, Sloped, Sprinklers In Front, Sprinklers In Rear
Sewer Public Sewer
Water Public
Level or Stories Two
Structure Type Brick, Frame
Schools
Elementary Schools Warder
Middle Schools Moore
High Schools Pomona
School District Jefferson County R-1
Others
Senior Community No
Ownership Individual
Acceptable Financing Cash, Conventional, FHA, VA Loan
Listing Terms Cash, Conventional, FHA, VA Loan
Special Listing Condition None
Read Less Info
Want to know what your home might be worth? Contact us for a FREE valuation!

Our team is ready to help you sell your home for the highest possible price ASAP

© 2024 METROLIST, INC., DBA RECOLORADO® – All Rights Reserved
6455 S. Yosemite St., Suite 500 Greenwood Village, CO 80111 USA
Bought with Your Castle Real Estate Inc






