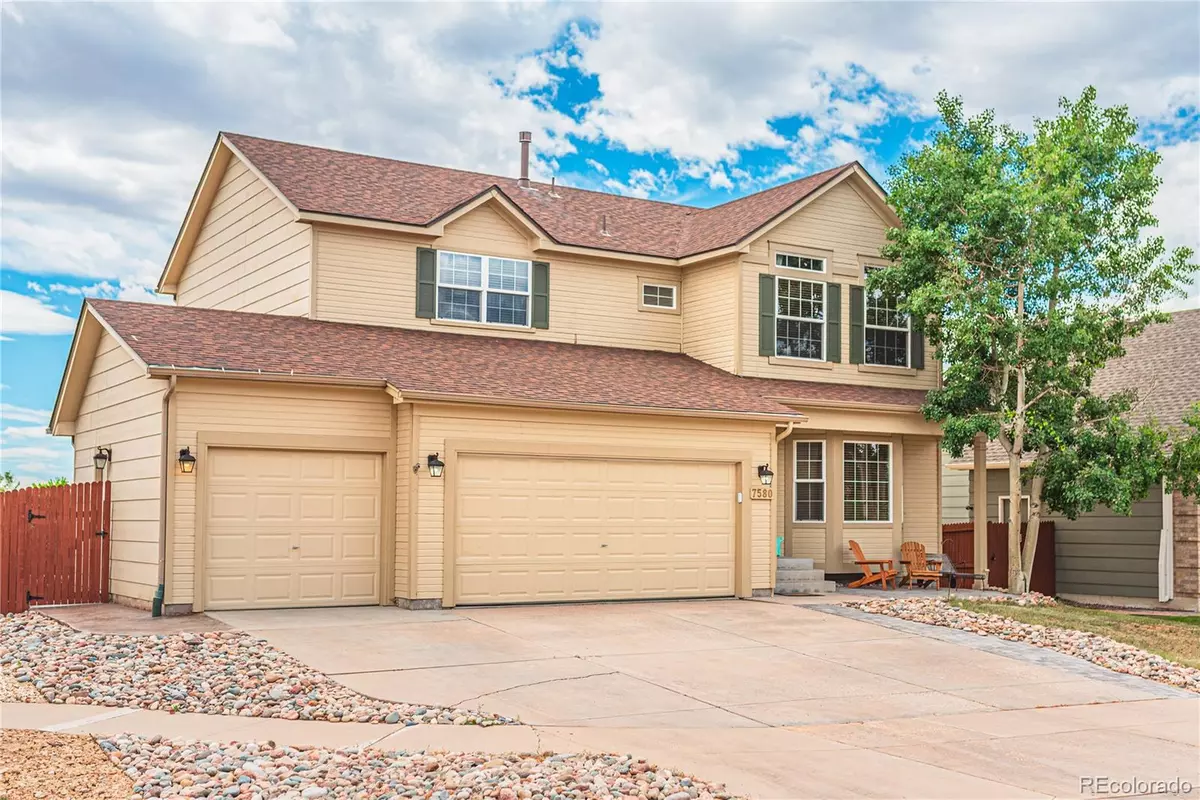$539,000
$539,900
0.2%For more information regarding the value of a property, please contact us for a free consultation.
5 Beds
4 Baths
3,511 SqFt
SOLD DATE : 10/03/2022
Key Details
Sold Price $539,000
Property Type Single Family Home
Sub Type Single Family Residence
Listing Status Sold
Purchase Type For Sale
Square Footage 3,511 sqft
Price per Sqft $153
Subdivision Indigo Ranch At Stetson Ridge
MLS Listing ID 2094778
Sold Date 10/03/22
Bedrooms 5
Full Baths 3
Half Baths 1
Condo Fees $200
HOA Fees $16/ann
HOA Y/N Yes
Abv Grd Liv Area 2,391
Originating Board recolorado
Year Built 2004
Annual Tax Amount $2,723
Tax Year 2021
Acres 0.19
Property Description
Come take a look at this lovely 5-bedroom, 4-bathroom, 3- car garage, 2-story, using our 3D Virtual Tour. This home is in an amazing location, has a huge driveway, and an awesome backyard! Situated near the powers Corridor, there are tons of amenities in every direction, such as but not limited to grocery, a plethora of restaurants, movies, fitness, medical, and more! Brittany's Park nearby offers leisure, Interstate 25 is just a short drive away, right along with Peterson Air Force Base. Head inside to a nice size living space with a cozy stone accented fireplace, and ceiling fan and Central Air Conditioning. Kitchen is spacious with a plethora of white cabinets, wood floors, great natural light, gorgeous tile backsplash, and convenient back deck access. Main level bathroom has updated fixtures and doubles as the home's laundry room, with great space and offers cabinets for storage. Master bedroom is large with huge windows and a ceiling fan. Master bath has double sinks, shower, tub, walk-in closet and additional linen closet. The additional bathroom upstairs has an updated shower with nice tile. Basement is awesome size, great for entertaining, and offers a bedroom and bathroom. Backyard has a beautiful gazebo and deck with grass and stone concrete, great for making memories on those crisp Colorado nights! This property is in an amazing location that offers so many amenities, has a spacious interior, and a backyard area that is ideal for relaxing. Don't miss your chance to come take a tour!
Location
State CO
County El Paso
Zoning R1-6 DF AO
Rooms
Basement Full
Interior
Interior Features Ceiling Fan(s), Eat-in Kitchen, High Ceilings, High Speed Internet, Vaulted Ceiling(s), Walk-In Closet(s)
Heating Forced Air
Cooling Central Air
Flooring Carpet, Wood
Fireplaces Type Gas, Living Room
Fireplace N
Appliance Dishwasher, Disposal, Microwave, Oven, Range, Refrigerator
Laundry In Unit
Exterior
Exterior Feature Dog Run, Private Yard
Parking Features Concrete
Garage Spaces 3.0
Fence Partial
Utilities Available Electricity Connected, Internet Access (Wired), Natural Gas Available, Natural Gas Connected, Phone Available
View Mountain(s)
Roof Type Composition
Total Parking Spaces 3
Garage Yes
Building
Lot Description Landscaped, Level
Foundation Slab
Sewer Public Sewer
Water Public
Level or Stories Two
Structure Type Frame
Schools
Elementary Schools Stetson
Middle Schools Sky View
High Schools Vista Ridge
School District District 49
Others
Senior Community No
Ownership Individual
Acceptable Financing Cash, Conventional, FHA, VA Loan
Listing Terms Cash, Conventional, FHA, VA Loan
Special Listing Condition None
Read Less Info
Want to know what your home might be worth? Contact us for a FREE valuation!

Our team is ready to help you sell your home for the highest possible price ASAP

© 2024 METROLIST, INC., DBA RECOLORADO® – All Rights Reserved
6455 S. Yosemite St., Suite 500 Greenwood Village, CO 80111 USA
Bought with Coldwell Banker Realty BK






