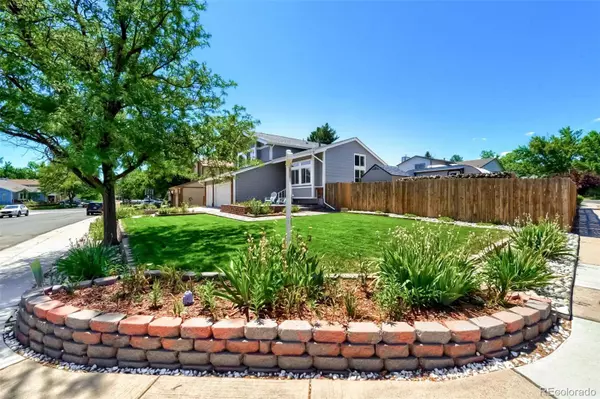$610,000
$619,900
1.6%For more information regarding the value of a property, please contact us for a free consultation.
4 Beds
4 Baths
3,338 SqFt
SOLD DATE : 09/28/2022
Key Details
Sold Price $610,000
Property Type Single Family Home
Sub Type Single Family Residence
Listing Status Sold
Purchase Type For Sale
Square Footage 3,338 sqft
Price per Sqft $182
Subdivision Mission Viejo Sub 12Th Flg
MLS Listing ID 7473552
Sold Date 09/28/22
Style Traditional
Bedrooms 4
Full Baths 2
Half Baths 1
Three Quarter Bath 1
HOA Y/N No
Abv Grd Liv Area 2,274
Originating Board recolorado
Year Built 1981
Annual Tax Amount $2,161
Tax Year 2021
Acres 0.2
Property Description
Updated 2 Story with 3 Car Garage & RV Parking! Kitchen Features: LG Corian Counters, Stainless Steel Appliances including Samsung Family Hub Refrigerator with Video Camera & GE Profile Double Oven w/ 5 Burner Range & Griddle Bridge, New Light Gray Cabinetry w/ Under-cabinet Lighting & Brush Nickel Pulls. Moen Faucet w/ Stainless Single Bowl Sink, Walk-In Pantry! New Laminate Hardwood Floors, New Interior Paint, All Bathrooms Remodeled. New Casing Around All Doors and Baseboards Replaced Throughout. All New Moen Plumbing Fixtures Throughout. All Doors, Brush Nickel Hardware & Hinges Replaced. Windows all Replaced. New Electrical Outlets, New Panel, Copper Wiring & Plate Covers, All New 2” Blinds. Walls Removed in Kitchen to Open Floor Plan! Finished Basement w/ Guest Bedroom Suite w/ 3/4 Bathroom. 3 Bedrooms Upstairs with 5 Piece Primary Bedroom, Jetted Tub & Spacious Walk-In Closet with Closet Organizer System. Spacious Backyard w/ Large Concrete Slab Patio, RV Parking with Electric RV Connection, & New Sod. New Roof, Newer Furnace, Extra Storage in Garage & New Fencing all around the Yard. Close to Restaurants, Southlands Mall, Schools, Easy Highway Access. Pool Table Included.
Location
State CO
County Arapahoe
Zoning RES
Rooms
Basement Finished, Full
Interior
Interior Features Built-in Features, Ceiling Fan(s), Corian Counters, Eat-in Kitchen, Five Piece Bath, Jet Action Tub, Open Floorplan, Pantry, Primary Suite, Smoke Free, Vaulted Ceiling(s), Walk-In Closet(s)
Heating Forced Air, Natural Gas
Cooling None
Flooring Carpet, Laminate, Tile
Fireplace N
Appliance Dishwasher, Disposal, Double Oven, Microwave, Oven, Refrigerator, Self Cleaning Oven, Smart Appliances
Laundry In Unit
Exterior
Exterior Feature Garden, Private Yard, Rain Gutters
Garage Spaces 3.0
Fence Full
Utilities Available Cable Available, Electricity Connected, Internet Access (Wired), Natural Gas Connected
Roof Type Composition
Total Parking Spaces 4
Garage Yes
Building
Lot Description Many Trees, Sprinklers In Front, Sprinklers In Rear
Foundation Slab
Sewer Public Sewer
Water Public
Level or Stories Two
Structure Type Concrete, Frame
Schools
Elementary Schools Mission Viejo
Middle Schools Laredo
High Schools Smoky Hill
School District Cherry Creek 5
Others
Senior Community No
Ownership Individual
Acceptable Financing Cash, Conventional, FHA, VA Loan
Listing Terms Cash, Conventional, FHA, VA Loan
Special Listing Condition None
Read Less Info
Want to know what your home might be worth? Contact us for a FREE valuation!

Our team is ready to help you sell your home for the highest possible price ASAP

© 2024 METROLIST, INC., DBA RECOLORADO® – All Rights Reserved
6455 S. Yosemite St., Suite 500 Greenwood Village, CO 80111 USA
Bought with Brokers Guild Homes






