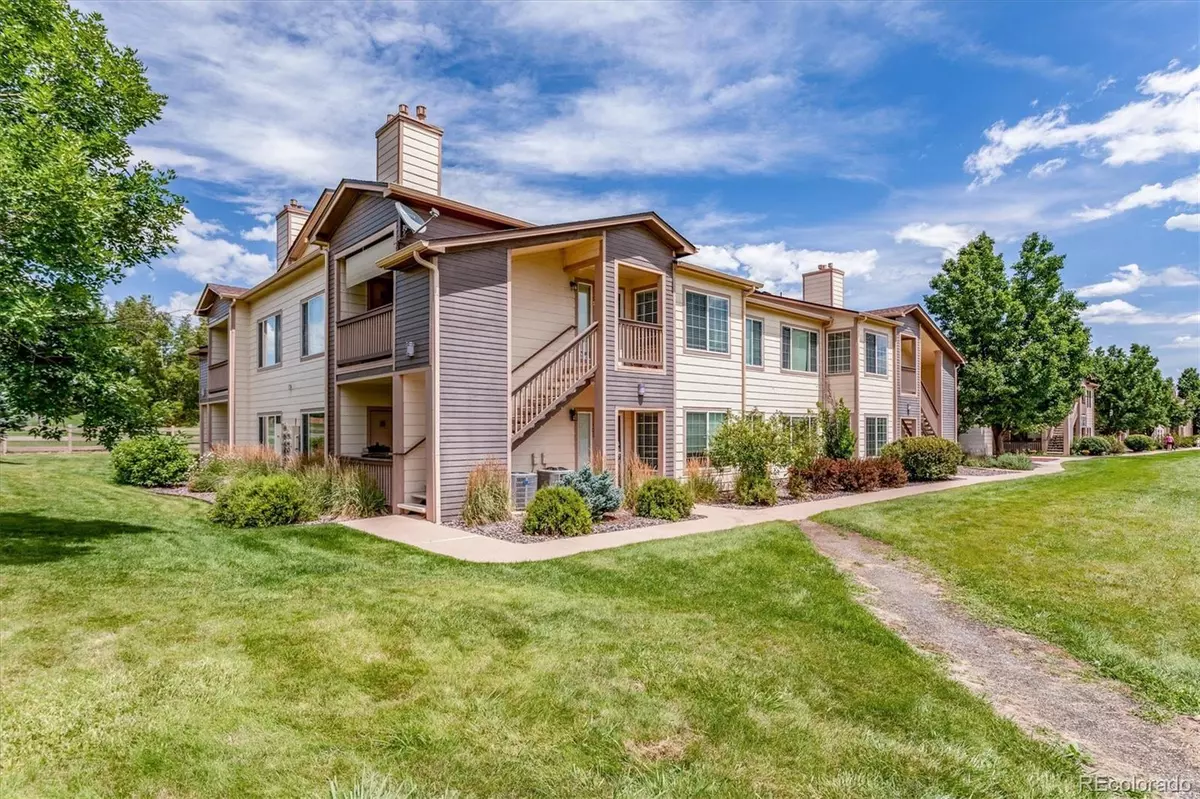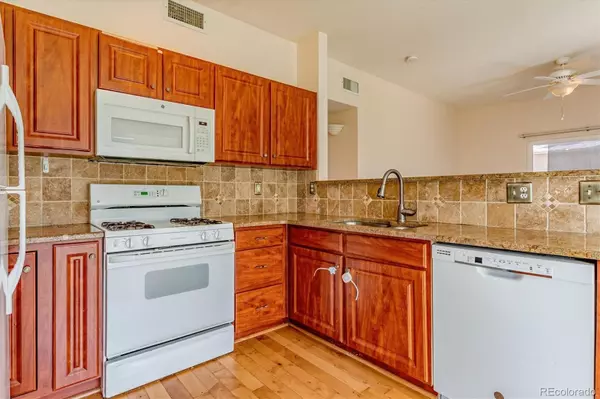$355,000
$362,000
1.9%For more information regarding the value of a property, please contact us for a free consultation.
2 Beds
2 Baths
995 SqFt
SOLD DATE : 10/07/2022
Key Details
Sold Price $355,000
Property Type Condo
Sub Type Condominium
Listing Status Sold
Purchase Type For Sale
Square Footage 995 sqft
Price per Sqft $356
Subdivision Willow Ranch
MLS Listing ID 1740066
Sold Date 10/07/22
Style Contemporary
Bedrooms 2
Full Baths 2
Condo Fees $283
HOA Fees $283/mo
HOA Y/N Yes
Abv Grd Liv Area 995
Originating Board recolorado
Year Built 1998
Annual Tax Amount $1,448
Tax Year 2021
Property Description
This condo is move-in ready you will feel right at home in this condo with a functional space that is bright and sunny and includes a flow-through living area, relaxed living spaces, main floor bedrooms and baths. Situated with a greenbelt and views right out the front door.
You've found the place for your culinary dreams to take flight. This efficiently designed, kitchen includes granite countertops, hardwood floors, all the appliances, gas range, refrigerator, dishwasher and microwave, breakfast bar, wooden cabinetry, and built-in pantry. Sleep soundly in the comfortably sized main bedroom that includes an ensuite bathroom, large walk-in closet, linen closet, lighted ceiling fan and delightful mountain and greenbelt views. Primary bathroom features a soaking tub/shower combo, tiled flooring and double sinks. This beautiful condo features brand new carpeting that runs throughout the main living spaces. These extra details take this condo to the next level. Freshly painted interior, central air. Find a home for everyone's belongings in the generous storage spaces that are conveniently located throughout. Why settle when you can have it all? This lovely condo boasts amenities like . The condo is located in a professionally managed Association. Everything you need is right on site in this gated complex, which features outdoor pool. 1 car detached parking is located nearby. Ideally located in an established Willow Ranch neighborhood. Enjoy an easy walk to walking and biking trails, parks and playgrounds, restaurants, great shopping, grocery stores, cafes and bars. Easy around-town travel thanks to bus stops just minutes away. See for yourself what this home has to offer. Call us today to arrange a showing.
Location
State CO
County Denver
Zoning B-4
Rooms
Main Level Bedrooms 2
Interior
Interior Features Breakfast Nook, Ceiling Fan(s), Eat-in Kitchen, Granite Counters, No Stairs, Pantry, Walk-In Closet(s)
Heating Forced Air, Natural Gas
Cooling Central Air
Flooring Carpet, Tile, Wood
Fireplace N
Appliance Cooktop, Dishwasher, Disposal, Dryer, Gas Water Heater, Microwave, Refrigerator, Washer
Laundry In Unit
Exterior
Garage Spaces 1.0
Fence None
Utilities Available Cable Available, Electricity Connected, Natural Gas Connected
View Mountain(s)
Roof Type Composition
Total Parking Spaces 1
Garage No
Building
Lot Description Greenbelt, Open Space
Foundation Slab
Sewer Public Sewer
Water Public
Level or Stories One
Structure Type Frame, Wood Siding
Schools
Elementary Schools Grant Ranch E-8
Middle Schools Grant Ranch E-8
High Schools John F. Kennedy
School District Denver 1
Others
Senior Community No
Ownership Corporation/Trust
Acceptable Financing Cash, Conventional, FHA, VA Loan
Listing Terms Cash, Conventional, FHA, VA Loan
Special Listing Condition None
Read Less Info
Want to know what your home might be worth? Contact us for a FREE valuation!

Our team is ready to help you sell your home for the highest possible price ASAP

© 2024 METROLIST, INC., DBA RECOLORADO® – All Rights Reserved
6455 S. Yosemite St., Suite 500 Greenwood Village, CO 80111 USA
Bought with RE/MAX of Cherry Creek






