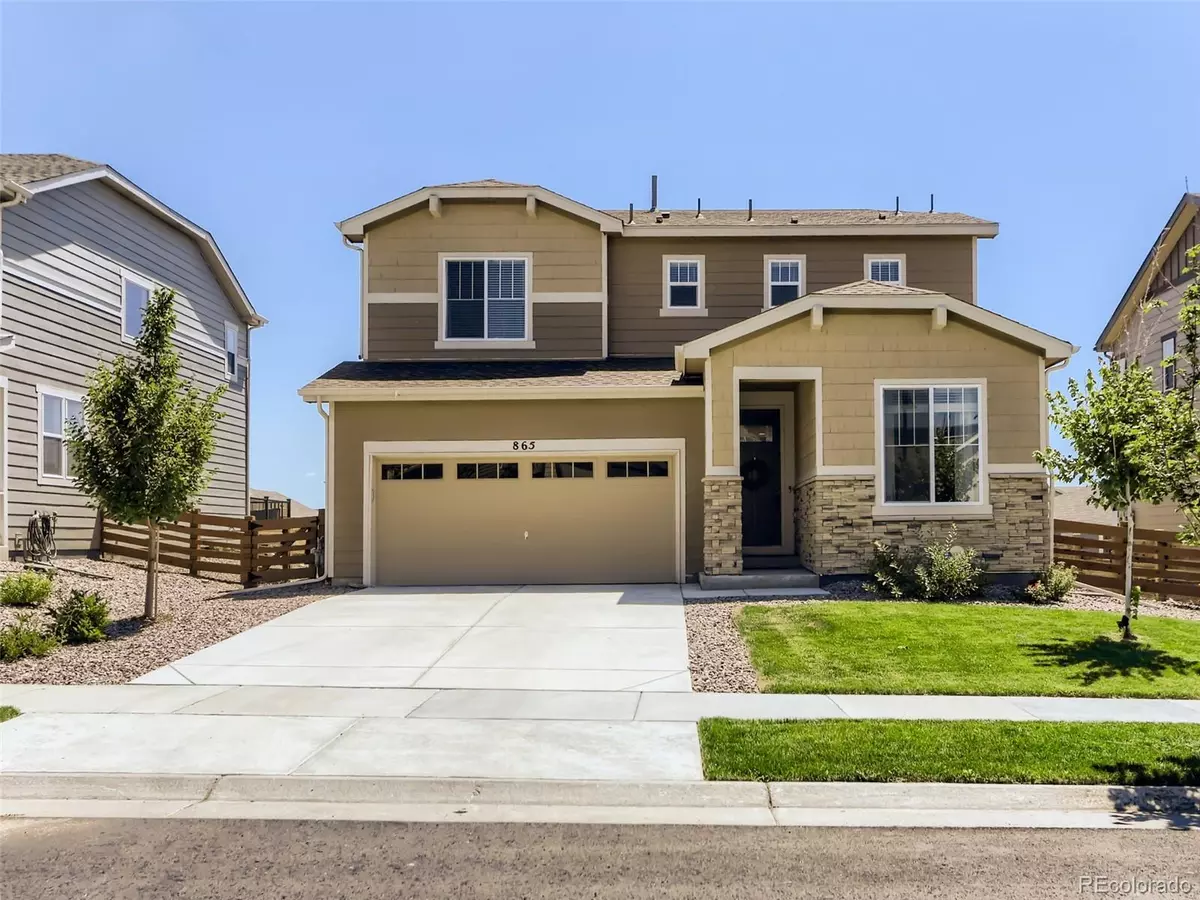$625,000
$625,000
For more information regarding the value of a property, please contact us for a free consultation.
4 Beds
3 Baths
2,064 SqFt
SOLD DATE : 09/22/2022
Key Details
Sold Price $625,000
Property Type Single Family Home
Sub Type Single Family Residence
Listing Status Sold
Purchase Type For Sale
Square Footage 2,064 sqft
Price per Sqft $302
Subdivision Colliers Hill
MLS Listing ID 5875853
Sold Date 09/22/22
Style Traditional
Bedrooms 4
Full Baths 1
Three Quarter Bath 2
Condo Fees $96
HOA Fees $96/mo
HOA Y/N Yes
Abv Grd Liv Area 2,064
Originating Board recolorado
Year Built 2019
Annual Tax Amount $5,167
Tax Year 2021
Acres 0.14
Property Description
Great opportunity! Welcome home to this charming and practical 4 bedroom, 3 bathroom home in well sought after Colliers Hill neighborhood. After stepping through the foyer you will enter the kitchen that features a large island, opening up to the dining and family rooms. This open floor plan is perfect for entertaining. The large double sliding glass doors in the dining room allow tons of natural light to flow in. Sellers recently installed new LVP flooring on the main level as well as a whole house humidifier and additional kitchen cabinets for extra storage. Retreat to your large master suite with walk in closet and large bathroom with walk in shower. Main floor has a 4th bedroom that can also be used as a home office. Relax in your professionally landscaped backyard with extended patio and semi private lounging area. Sellers had a gas line installed for the back patio grill. The neighborhood has an abundance of walking trails, parks and an amazing clubhouse and pool. Close to the schools and Charming Old Town Erie with quick access to I-25 and 20 minutes from Boulder. Sellers will be paying off the solar panels at closing in full, buyers will benefit from the low energy saving utility bills.
Location
State CO
County Weld
Rooms
Basement Crawl Space
Main Level Bedrooms 1
Interior
Interior Features Eat-in Kitchen, Entrance Foyer, Kitchen Island, Laminate Counters, Open Floorplan, Pantry, Radon Mitigation System, Smoke Free, Walk-In Closet(s)
Heating Forced Air, Solar
Cooling Central Air
Flooring Carpet, Linoleum, Vinyl
Fireplace N
Appliance Dishwasher, Disposal, Dryer, Humidifier, Microwave, Oven, Refrigerator, Washer
Exterior
Parking Features Concrete
Garage Spaces 2.0
Fence Full
Utilities Available Cable Available, Electricity Connected, Natural Gas Connected
Roof Type Composition
Total Parking Spaces 2
Garage Yes
Building
Lot Description Landscaped, Sprinklers In Front, Sprinklers In Rear
Foundation Slab
Sewer Public Sewer
Water Public
Level or Stories Two
Structure Type Frame
Schools
Elementary Schools Soaring Heights
Middle Schools Soaring Heights
High Schools Erie
School District St. Vrain Valley Re-1J
Others
Senior Community No
Ownership Individual
Acceptable Financing Cash, Conventional, FHA, VA Loan
Listing Terms Cash, Conventional, FHA, VA Loan
Special Listing Condition None
Read Less Info
Want to know what your home might be worth? Contact us for a FREE valuation!

Our team is ready to help you sell your home for the highest possible price ASAP

© 2024 METROLIST, INC., DBA RECOLORADO® – All Rights Reserved
6455 S. Yosemite St., Suite 500 Greenwood Village, CO 80111 USA
Bought with NAV Real Estate






