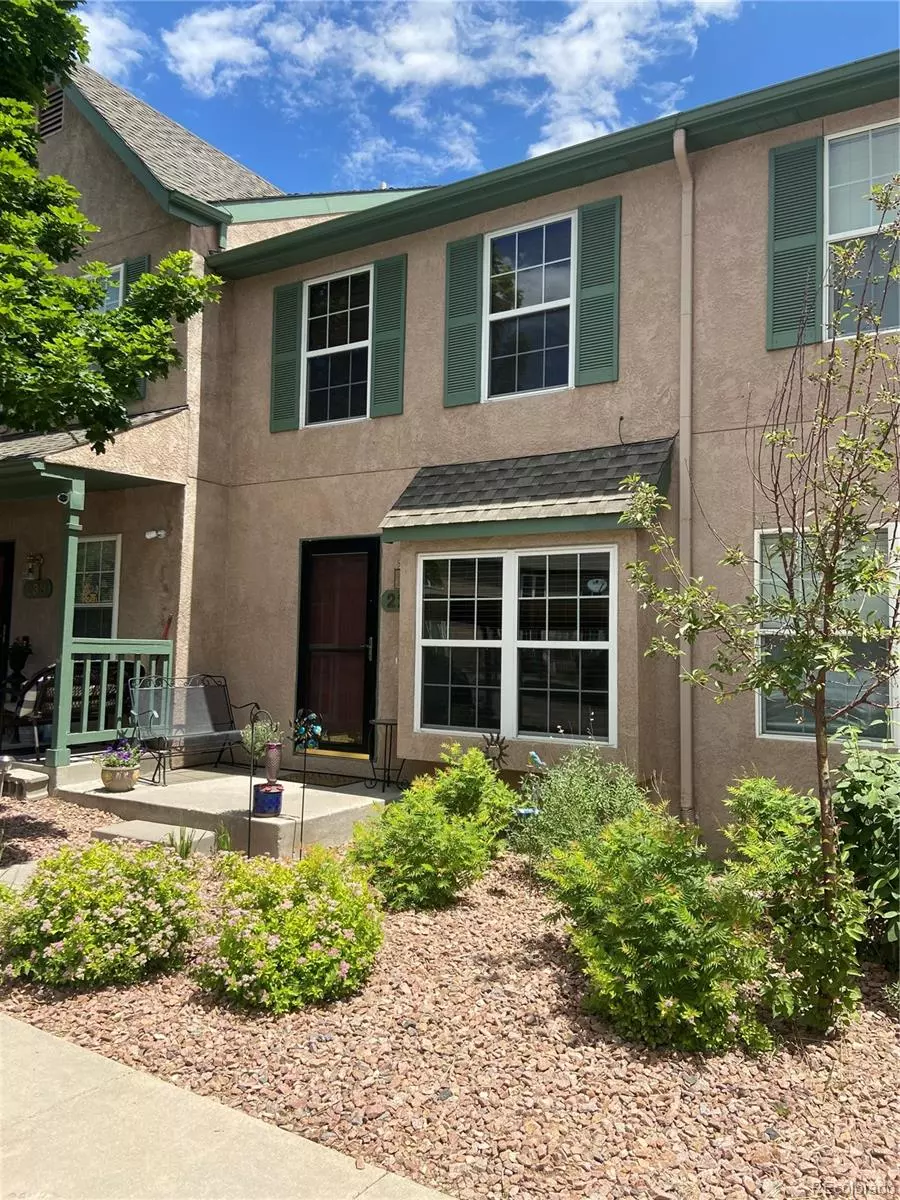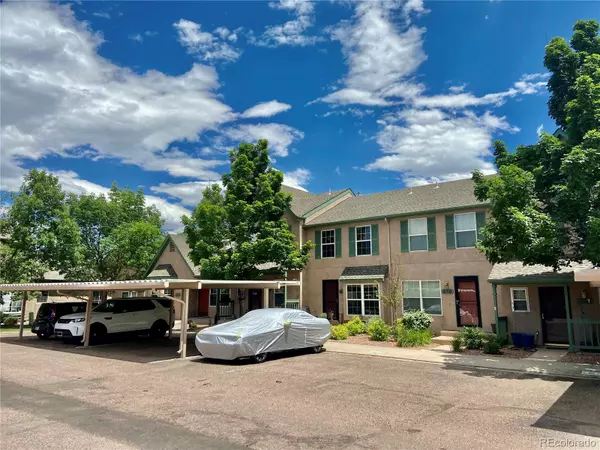$297,000
$299,900
1.0%For more information regarding the value of a property, please contact us for a free consultation.
2 Beds
3 Baths
1,437 SqFt
SOLD DATE : 08/23/2022
Key Details
Sold Price $297,000
Property Type Multi-Family
Sub Type Multi-Family
Listing Status Sold
Purchase Type For Sale
Square Footage 1,437 sqft
Price per Sqft $206
Subdivision Delmonico Townhomes
MLS Listing ID 9148943
Sold Date 08/23/22
Bedrooms 2
Full Baths 1
Half Baths 2
Condo Fees $167
HOA Fees $167/mo
HOA Y/N Yes
Abv Grd Liv Area 976
Originating Board recolorado
Year Built 1984
Annual Tax Amount $1,168
Tax Year 2021
Property Description
Located on the North end of Colorado Springs, 5 minutes to I-25, This townhome is next to the lovely Golden Hills Park, with hiking/biking trail access behind the complex. Walk to restaurants and shops. 5 minutes from our popular 80+ acre Ute Valley Park with lots of hiking/biking trails. Walk into the living room with newer oak hardwoods on the main level & 1/2 bath. At the back of the main level is a light & bright kitchen with breakfast bar, dining area & newer sliding glass door that walks out to the composite deck with a scenic open space full of trees, grass & bushes. The upper level has 2 bedrooms. The master bedroom has 2 closets & an adjoining bath with 2 vanities. The 2nd bedroom, was a loft, that the sellers converted into the 2nd bedroom that also adjoins with the bath. The basement has newer hardy plank flooring, a large family room with a 1/2 bath. Newer light fixtures on the main & basement. For your convenience there are 2 designated covered carports right in front of the unit. Mountain & Pikes Peak views from the front. WELCOME HOME!
Location
State CO
County El Paso
Zoning PUD HS
Rooms
Basement Finished, Full
Interior
Interior Features Built-in Features, Ceiling Fan(s), High Speed Internet, Jack & Jill Bathroom, Vaulted Ceiling(s)
Heating Forced Air
Cooling None
Flooring Carpet, Laminate, Tile, Wood
Fireplace N
Appliance Dishwasher, Disposal, Microwave, Oven, Range, Refrigerator, Self Cleaning Oven
Laundry In Unit, Laundry Closet
Exterior
Utilities Available Cable Available, Electricity Connected, Natural Gas Connected
Roof Type Architecural Shingle
Total Parking Spaces 2
Garage No
Building
Sewer Public Sewer
Level or Stories Two
Structure Type Frame
Schools
Elementary Schools Rockrimmon
Middle Schools Eagleview
High Schools Air Academy
School District Academy 20
Others
Senior Community No
Ownership Individual
Acceptable Financing Cash, Conventional, FHA, VA Loan
Listing Terms Cash, Conventional, FHA, VA Loan
Special Listing Condition None
Pets Allowed Cats OK, Dogs OK, Number Limit, Yes
Read Less Info
Want to know what your home might be worth? Contact us for a FREE valuation!

Our team is ready to help you sell your home for the highest possible price ASAP

© 2024 METROLIST, INC., DBA RECOLORADO® – All Rights Reserved
6455 S. Yosemite St., Suite 500 Greenwood Village, CO 80111 USA
Bought with RE/MAX Real Estate Group Inc






