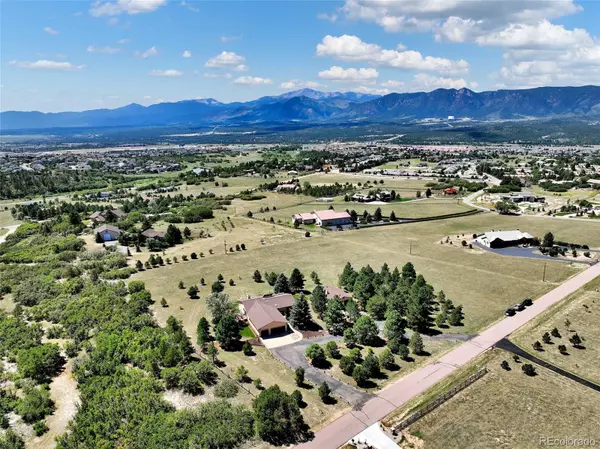$1,100,000
$1,050,000
4.8%For more information regarding the value of a property, please contact us for a free consultation.
4 Beds
5 Baths
3,763 SqFt
SOLD DATE : 10/17/2022
Key Details
Sold Price $1,100,000
Property Type Single Family Home
Sub Type Single Family Residence
Listing Status Sold
Purchase Type For Sale
Square Footage 3,763 sqft
Price per Sqft $292
Subdivision Sun Hills
MLS Listing ID 5479699
Sold Date 10/17/22
Bedrooms 4
Full Baths 2
Half Baths 2
Three Quarter Bath 1
Condo Fees $30
HOA Fees $2/ann
HOA Y/N Yes
Abv Grd Liv Area 2,134
Originating Board recolorado
Year Built 1985
Annual Tax Amount $4,229
Tax Year 2021
Lot Size 5 Sqft
Acres 5.0
Property Description
Mountain Views in Horse Country and 5 acres! Welcome home to Sun Hills. This 4 bed, 5 bath home that is located on 5 acres, is zoned for horses, and has VIEWS of the AF Academy, Front Range and Pikes Peak. Not only does it have a 3 car attached garage, but it also has a 5 car detached garage/workshop/studio with a bathroom and woodburning stove: perfect for anyone who loves to work on cars, wants a workshop/studio to work in, or needs extra storage space. Kitchen has granite counters, skylight, electric range top, oven, 2 sinks, trash compactor, refrigerator, microwave, and dishwasher. The dining room has a walkout to the deck with views for days of the front range. Another sitting room adjacent to the kitchen with freestanding gas burning stove and overlook to hot tub sun room area. Main-level primary suite with walkout to private deck, walk-in closet, and ensuite bathroom that has: heated tiles, jacuzzi tub, walk-in shower, and electric skylight. There is also a main-level laundry room and office. Huge daylight basement space with something for everyone! Three basement bedrooms, one has a walkout to the backyard, and two basement bathrooms. You'll feel like you're in an English pub when you enter the downstairs family room with wood ceiling, wet bar, and built-ins. If you're a wine drinker or collector, you'll love that this home has a wine cellar. Let's not forget the basement sun room with hot tub, wall of windows with automatic shades and walkout to backyard. The sun room features a special wall that, when heated by the sun through the wall of windows, provides passive solar to the entire house. Extra Features include: fish friendly pond and water feature in backyard, water demineralizer and water softener (less than a year old), passive solar, electric baseboard heat, newer Milguard windows with a lifetime warranty, pella skylights and Sunsetter awning with automatic wind sensor. There is a 6th Bathroom in the detached garage. It is a 1/2 bath.
Location
State CO
County El Paso
Zoning RR-5
Rooms
Basement Finished, Full, Walk-Out Access
Main Level Bedrooms 1
Interior
Interior Features Built-in Features, Eat-in Kitchen, Five Piece Bath, Granite Counters, Jet Action Tub, Kitchen Island, Primary Suite, Hot Tub, Walk-In Closet(s), Wet Bar
Heating Baseboard, Passive Solar
Cooling Other
Flooring Carpet, Laminate
Fireplaces Number 1
Fireplaces Type Free Standing, Gas, Living Room
Fireplace Y
Appliance Bar Fridge, Dishwasher, Disposal, Dryer, Freezer, Microwave, Oven, Range, Refrigerator, Trash Compactor, Washer
Exterior
Exterior Feature Private Yard, Water Feature
Parking Features Circular Driveway
Garage Spaces 8.0
Utilities Available Electricity Available
Waterfront Description Pond
View Mountain(s)
Roof Type Composition
Total Parking Spaces 8
Garage Yes
Building
Lot Description Landscaped
Foundation Slab
Sewer Septic Tank
Water Well
Level or Stories One
Structure Type Frame, Stucco
Schools
Elementary Schools Discovery Canyon
Middle Schools Discovery Canyon
High Schools Discovery Canyon
School District Academy 20
Others
Senior Community No
Ownership Individual
Acceptable Financing Cash, Conventional, FHA, VA Loan
Listing Terms Cash, Conventional, FHA, VA Loan
Special Listing Condition None
Read Less Info
Want to know what your home might be worth? Contact us for a FREE valuation!

Our team is ready to help you sell your home for the highest possible price ASAP

© 2024 METROLIST, INC., DBA RECOLORADO® – All Rights Reserved
6455 S. Yosemite St., Suite 500 Greenwood Village, CO 80111 USA
Bought with NON MLS PARTICIPANT






