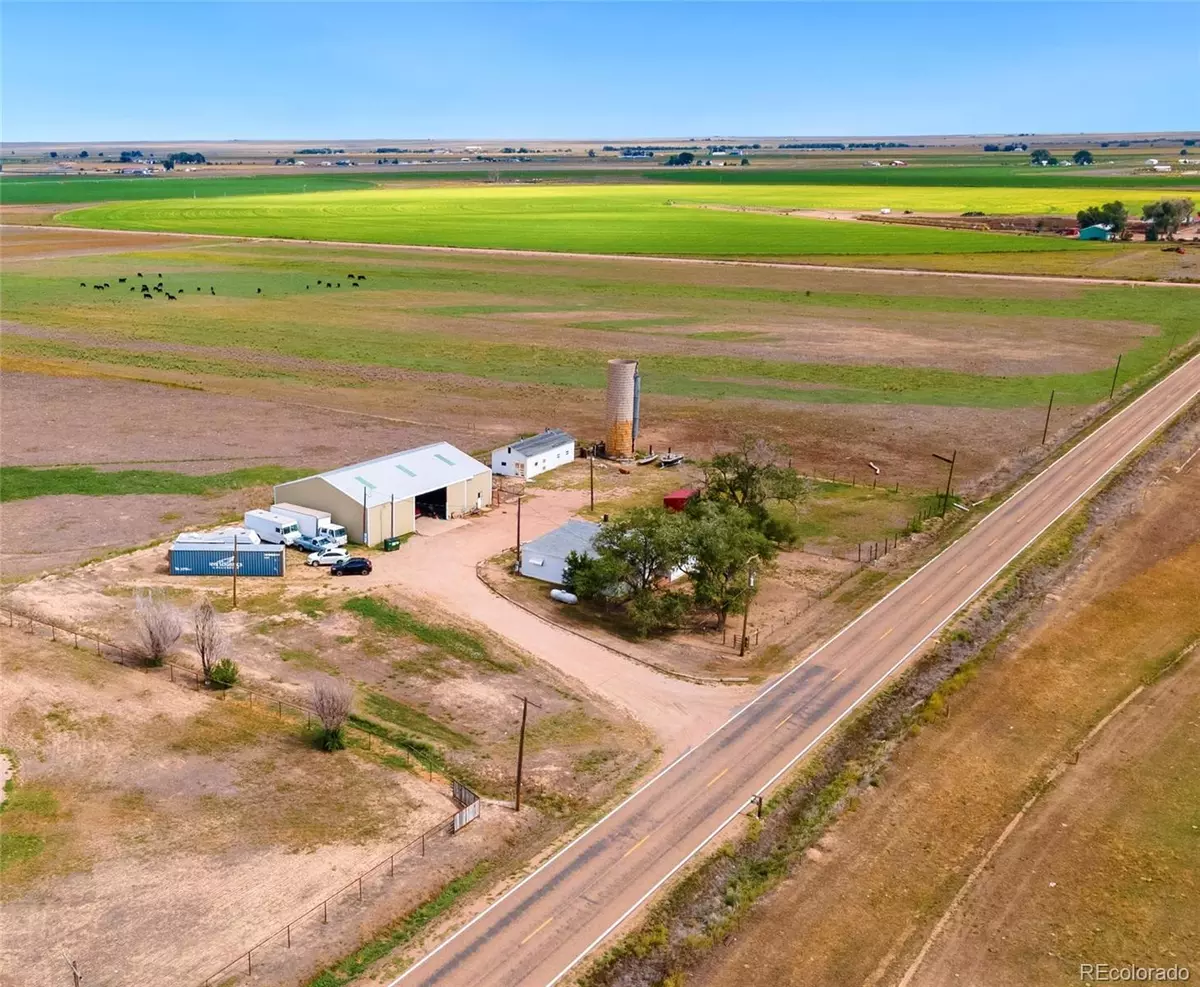$475,000
$479,900
1.0%For more information regarding the value of a property, please contact us for a free consultation.
3 Beds
1 Bath
1,687 SqFt
SOLD DATE : 10/07/2022
Key Details
Sold Price $475,000
Property Type Single Family Home
Sub Type Single Family Residence
Listing Status Sold
Purchase Type For Sale
Square Footage 1,687 sqft
Price per Sqft $281
Subdivision Ault
MLS Listing ID 9045994
Sold Date 10/07/22
Style Traditional
Bedrooms 3
Full Baths 1
HOA Y/N No
Abv Grd Liv Area 1,687
Originating Board recolorado
Year Built 1910
Annual Tax Amount $1,430
Tax Year 2021
Lot Size 1 Sqft
Acres 1.81
Property Description
Previous Dairy Farm Located on 1.81 Acres! This 3 Bedroom, 1 Bathroom, Ranch-Style Home Offers a Spacious Living Room with Cozy Fireplace and Pellet Stove Plus Dining Area and Kitchen Complete with all Appliances. Laundry with Washer/Dryer Included! 3 Bedrooms and Full Bathroom Featuring a Single Vanity. Private Yard, Covered Patio, Front Porch Provide a Tranquil Setting for Relaxing or Enjoying the Peaceful Surroundings. Zoned Agriculture with Opportunity for Horses. Outbuildings Including a Loafing Shed for Livestock, Grain Silo, Dairy Barn/Parlor and Chicken Coop with Chicken's Included. Large 50 x 80 Workshop Provides the Opportunity for Parking Cars and/or Machinery. Located a Few Minutes from Ault, CO, 25 Miles East of Fort Collins, 15 Miles North of Greeley. Come and See with a Little "TLC" the Potential this 1.81 Acre Property Offers!
Location
State CO
County Weld
Zoning Agriculture
Rooms
Main Level Bedrooms 3
Interior
Interior Features Ceiling Fan(s), No Stairs, Open Floorplan, Walk-In Closet(s)
Heating Forced Air, Propane
Cooling None
Flooring Carpet, Linoleum
Fireplaces Number 2
Fireplaces Type Living Room, Pellet Stove, Wood Burning
Fireplace Y
Appliance Dishwasher, Dryer, Microwave, Range, Refrigerator, Washer
Laundry In Unit
Exterior
Exterior Feature Private Yard
Parking Features Oversized
Garage Spaces 4.0
Fence Fenced Pasture
Roof Type Composition
Total Parking Spaces 4
Garage No
Building
Lot Description Level, Secluded
Sewer Septic Tank
Water Public
Level or Stories One
Structure Type Frame, Wood Siding
Schools
Elementary Schools Highland
Middle Schools Highland
High Schools Highland
School District Ault-Highland Re-9
Others
Senior Community No
Ownership Individual
Acceptable Financing Cash, Conventional
Listing Terms Cash, Conventional
Special Listing Condition None
Read Less Info
Want to know what your home might be worth? Contact us for a FREE valuation!

Our team is ready to help you sell your home for the highest possible price ASAP

© 2024 METROLIST, INC., DBA RECOLORADO® – All Rights Reserved
6455 S. Yosemite St., Suite 500 Greenwood Village, CO 80111 USA
Bought with RE/MAX Alliance-Crossroads






