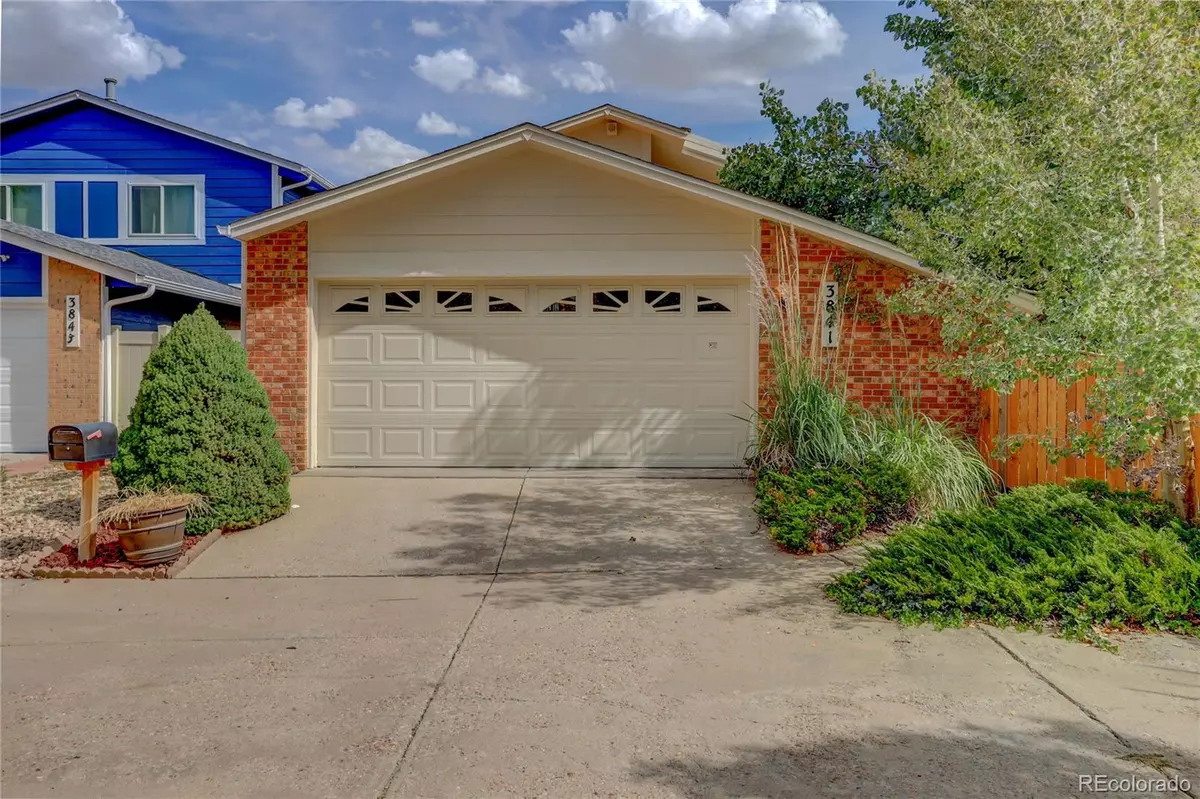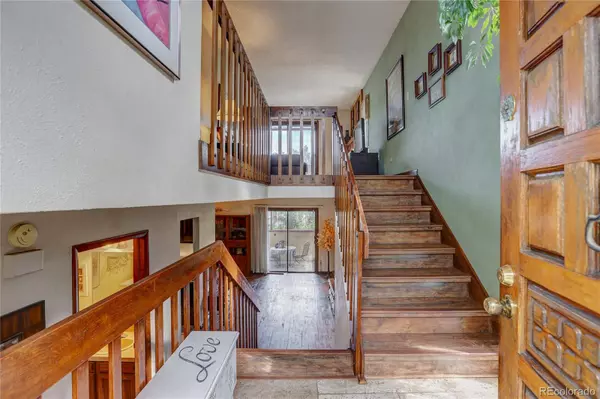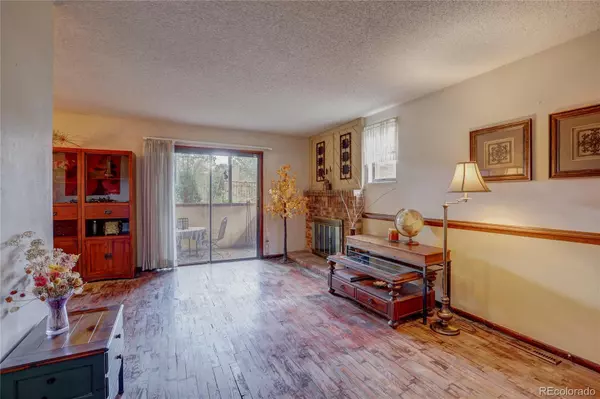$435,000
$400,000
8.8%For more information regarding the value of a property, please contact us for a free consultation.
3 Beds
3 Baths
1,706 SqFt
SOLD DATE : 10/27/2022
Key Details
Sold Price $435,000
Property Type Single Family Home
Sub Type Single Family Residence
Listing Status Sold
Purchase Type For Sale
Square Footage 1,706 sqft
Price per Sqft $254
Subdivision Pier Point
MLS Listing ID 3549426
Sold Date 10/27/22
Style Traditional
Bedrooms 3
Full Baths 1
Half Baths 1
Three Quarter Bath 1
Condo Fees $335
HOA Fees $27
HOA Y/N Yes
Abv Grd Liv Area 1,706
Originating Board recolorado
Year Built 1979
Annual Tax Amount $2,320
Tax Year 2021
Acres 0.13
Property Description
Wonderful home in a fantastic Aurora location off of Parker Rd. This home boasts a great floorplan including a living room with a cozy wood-burning fireplace that is interconnected to both the kitchen and dining room. The main floor also included a bedroom and a ½ bath plus laundry. Journey upstairs where you will find a loft with another fire place and private balcony, the primary suite with an attached primary ¾ bathroom, and an additional bedroom with a full bath next to it. The front of the house has a two car garage and the side yard is complete with beautiful landscaping. Great location near Cherry Creek State Park and easy access to I 225 and light rail for a quick commute either North or South.
Location
State CO
County Arapahoe
Rooms
Basement Partial
Main Level Bedrooms 1
Interior
Heating Forced Air
Cooling Attic Fan
Flooring Carpet, Wood
Fireplaces Number 2
Fireplaces Type Family Room, Other
Fireplace Y
Appliance Dishwasher, Dryer, Gas Water Heater, Microwave, Oven, Refrigerator, Washer
Exterior
Garage Spaces 2.0
Roof Type Wood
Total Parking Spaces 2
Garage Yes
Building
Lot Description Level
Sewer Public Sewer
Water Public
Level or Stories One
Structure Type Wood Siding
Schools
Elementary Schools Polton
Middle Schools Prairie
High Schools Overland
School District Cherry Creek 5
Others
Senior Community No
Ownership Individual
Acceptable Financing Cash, Conventional, FHA, VA Loan
Listing Terms Cash, Conventional, FHA, VA Loan
Special Listing Condition None
Read Less Info
Want to know what your home might be worth? Contact us for a FREE valuation!

Our team is ready to help you sell your home for the highest possible price ASAP

© 2024 METROLIST, INC., DBA RECOLORADO® – All Rights Reserved
6455 S. Yosemite St., Suite 500 Greenwood Village, CO 80111 USA
Bought with West and Main Homes Inc






