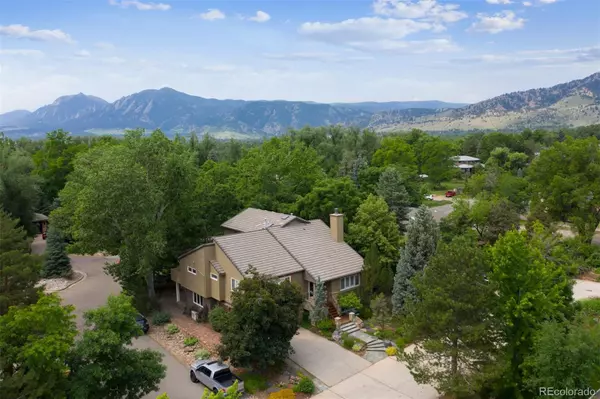$2,400,000
$2,500,000
4.0%For more information regarding the value of a property, please contact us for a free consultation.
5 Beds
5 Baths
4,698 SqFt
SOLD DATE : 12/16/2022
Key Details
Sold Price $2,400,000
Property Type Single Family Home
Sub Type Single Family Residence
Listing Status Sold
Purchase Type For Sale
Square Footage 4,698 sqft
Price per Sqft $510
Subdivision Norwood Court
MLS Listing ID 2149028
Sold Date 12/16/22
Style Contemporary
Bedrooms 5
Full Baths 4
Half Baths 1
Condo Fees $600
HOA Fees $50/ann
HOA Y/N Yes
Abv Grd Liv Area 4,698
Originating Board recolorado
Year Built 1986
Annual Tax Amount $10,299
Tax Year 2021
Acres 0.38
Property Description
Easy to show and looking for a backup offer to the current contingent contract. Welcomed to a very private slice of paradise ideally located in one of Boulder's hidden enclaves! This home was reimagined by one of Boulder's top designers and the details show throughout. Upon entering the home you will note the gleaming hardwood floors that extend through the family room, living room, & kitchen. As you explore the open floorplan of the main level, you will love the details, crown molding, iron railings, plantation shutters, floor-to-ceiling windows, designer lighting, in-wall speakers and the list just goes on! The heart of the home is the expansive gourmet kitchen worthy of a magazine cover, with thick slab granite, custom cabinetry, 8-burner gas range, pot-filler, eat-in space, and a lovely pantry. The kitchen flows perfectly out onto one of the 3 balconies that are surrounded by trees, overlooking the backyard oasis/patio, ideal for entertaining. Upstairs you will find 3 bedrooms with ensuite baths and dual primary bedrooms to choose from, both w/ 5-piece baths, walk-in closets, and balconies! You will be delighted with the upstairs laundry/utility room and the ease of having a second laundry on the garden level. As you continue to explore the bonus room/office makes the floorplan even more ideal with a separate exterior entrance, ideal for a work-from-home professional who wants to keep that space between work and their home environment. Finally, the garden level has an additional bedroom, full bath, and room for a theater or workout area. From top to bottom, this incredible home has a light, bright & open feel with no detail overlooked. Additional upgrades include an on-demand hot water heater, concrete shingle roof, storage area integrated into the side of the home for your gardening supplies, and an electric vehicle charging station in the garage. With impeccable landscaping, sitting in a private court, this is a slice of Boulder living at its very best!
Location
State CO
County Boulder
Rooms
Basement Walk-Out Access
Main Level Bedrooms 2
Interior
Interior Features Ceiling Fan(s), Eat-in Kitchen, High Ceilings, Jet Action Tub, Kitchen Island, Open Floorplan, Pantry, Smoke Free, Sound System, Utility Sink
Heating Forced Air
Cooling Central Air
Flooring Carpet, Tile, Wood
Fireplaces Number 2
Fireplaces Type Family Room, Primary Bedroom
Fireplace Y
Appliance Dishwasher, Disposal, Dryer, Oven, Range, Refrigerator, Washer, Water Purifier
Exterior
Exterior Feature Balcony, Garden, Private Yard
Parking Features Electric Vehicle Charging Station(s)
Garage Spaces 2.0
Roof Type Concrete
Total Parking Spaces 2
Garage Yes
Building
Lot Description Cul-De-Sac
Sewer Community Sewer
Water Public
Level or Stories Multi/Split
Structure Type Frame
Schools
Elementary Schools Crest View
Middle Schools Centennial
High Schools Boulder
School District Boulder Valley Re 2
Others
Senior Community No
Ownership Corporation/Trust
Acceptable Financing Cash, Conventional
Listing Terms Cash, Conventional
Special Listing Condition None
Read Less Info
Want to know what your home might be worth? Contact us for a FREE valuation!

Our team is ready to help you sell your home for the highest possible price ASAP

© 2024 METROLIST, INC., DBA RECOLORADO® – All Rights Reserved
6455 S. Yosemite St., Suite 500 Greenwood Village, CO 80111 USA
Bought with LATITUDE40 Real Estate Group






