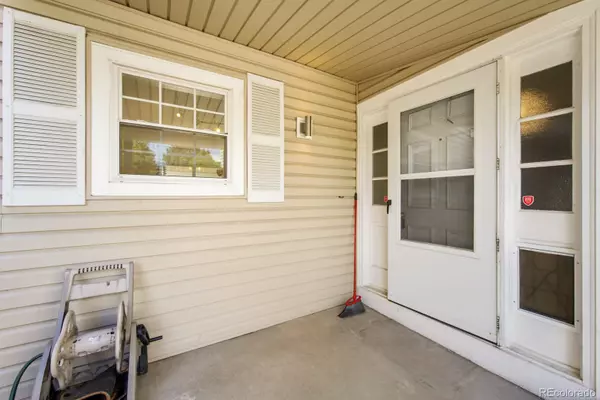$400,000
$400,000
For more information regarding the value of a property, please contact us for a free consultation.
3 Beds
3 Baths
1,633 SqFt
SOLD DATE : 12/29/2022
Key Details
Sold Price $400,000
Property Type Condo
Sub Type Condominium
Listing Status Sold
Purchase Type For Sale
Square Footage 1,633 sqft
Price per Sqft $244
Subdivision Heather Gardens
MLS Listing ID 8107109
Sold Date 12/29/22
Bedrooms 3
Full Baths 1
Half Baths 1
Three Quarter Bath 1
Condo Fees $605
HOA Fees $605/mo
HOA Y/N Yes
Abv Grd Liv Area 1,633
Originating Board recolorado
Year Built 1975
Annual Tax Amount $1,901
Tax Year 2021
Property Description
Incredible NEW PRICE, Best Value in the Community! Golden opportunity for the ultimate Golden years lifestyle awaits in this highly desirable active community. RARE attached multi unit private home with over 2300 sq ft, 3 Bedrooms/3 bath plus basement and 2 car attached garage can offer everything you need. Golfer (or not)... how about a mere $8 a round as a resident? Arts/crafts/theater/tennis/fitness/Any hobby or activity you desire is here through organized clubs and activities in additional to a plethora of social events to attend, new friendships to make and more. This updated End unit backs to beautiful Green Belt perfect for summer nights on the open patio. Glorious floorplan to accommodate entertaining with open living/dining space, soaring ceilings, fully renovated kitchen (all new SS appliances/granite counter/flooring/paint/etc). Additional dedicated space allows for home office, guest suites etc. Maintenance free exterior means more carefree playtime within this active Heather Gardens oasis that is walking distance to the clubhouse and numerous amenities! Dont miss on this ideal Retirement retreat
Location
State CO
County Arapahoe
Rooms
Basement Full, Unfinished
Interior
Interior Features Eat-in Kitchen, Granite Counters, Smoke Free, Walk-In Closet(s), Wired for Data
Heating Forced Air
Cooling Central Air
Flooring Carpet
Fireplaces Number 1
Fireplaces Type Living Room, Wood Burning
Fireplace Y
Appliance Cooktop, Dishwasher, Disposal, Microwave, Oven, Range, Refrigerator, Self Cleaning Oven
Exterior
Exterior Feature Balcony, Lighting
Garage Spaces 2.0
Utilities Available Cable Available, Electricity Available, Electricity Connected, Internet Access (Wired)
Roof Type Composition
Total Parking Spaces 2
Garage Yes
Building
Lot Description Greenbelt, On Golf Course, Open Space
Foundation Slab
Sewer Public Sewer
Water Public
Level or Stories Two
Structure Type Wood Siding
Schools
Elementary Schools Polton
Middle Schools Prairie
High Schools Overland
School District Cherry Creek 5
Others
Senior Community Yes
Ownership Individual
Acceptable Financing Cash, Conventional, FHA, Jumbo, USDA Loan, VA Loan
Listing Terms Cash, Conventional, FHA, Jumbo, USDA Loan, VA Loan
Special Listing Condition None
Pets Allowed Cats OK, Dogs OK
Read Less Info
Want to know what your home might be worth? Contact us for a FREE valuation!

Our team is ready to help you sell your home for the highest possible price ASAP

© 2024 METROLIST, INC., DBA RECOLORADO® – All Rights Reserved
6455 S. Yosemite St., Suite 500 Greenwood Village, CO 80111 USA
Bought with Stix & Stones Fine Colorado Properties LLC






