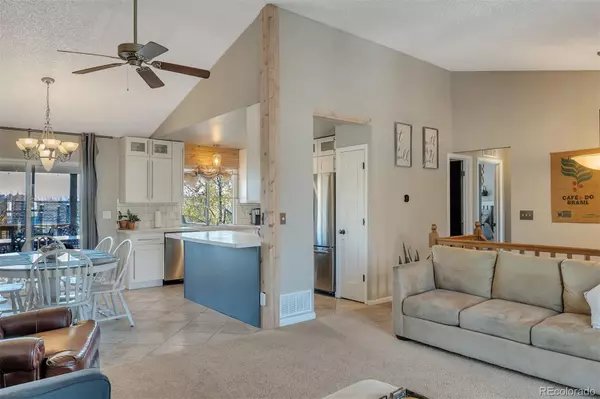$485,000
$482,000
0.6%For more information regarding the value of a property, please contact us for a free consultation.
3 Beds
2 Baths
1,408 SqFt
SOLD DATE : 12/29/2022
Key Details
Sold Price $485,000
Property Type Single Family Home
Sub Type Single Family Residence
Listing Status Sold
Purchase Type For Sale
Square Footage 1,408 sqft
Price per Sqft $344
Subdivision Seven Hills
MLS Listing ID 8724124
Sold Date 12/29/22
Bedrooms 3
Full Baths 1
Three Quarter Bath 1
HOA Y/N No
Abv Grd Liv Area 1,408
Originating Board recolorado
Year Built 1984
Annual Tax Amount $1,787
Tax Year 2021
Acres 0.11
Property Description
Charming 3-bedroom 2 bath home in a great community. The home features an updated kitchen including soft-close cabinets with glass accents, concrete countertops, stainless steel appliances, and a double convection oven. The upstairs great room feels welcoming and opens to a large, covered deck for enjoying the Colorado outdoors. Downstairs has another cozy living space with a wood burning fireplace. The downstairs bathroom has recently been remodeled with a new vanity and shower. The home comes with newer windows and an insulated garage. You have the convenience of a smart thermostat, sprinkler system, Ring®
doorbell and garage door. In 2019 the home received a new roof and electrical panel. In 2021 the deck was covered with an extension of the roof and a paved walkway was added from the front driveway to access the backyard. The home is in the award-winning Cherry Creek School district. The Seven Hills community offers many amenities without having to worry about an HOA. The neighborhood includes several parks, walking/bike trails and open space. Easy commute to Buckley, Southlands, Aurora reservoir, DIA, E470, and Denver Tech Center. Welcome home to this great house and community. The Sellers will remove the Solar panels to take to their new home.
Location
State CO
County Arapahoe
Rooms
Main Level Bedrooms 2
Interior
Interior Features Concrete Counters, High Ceilings, High Speed Internet, Open Floorplan, Pantry, Primary Suite, Smart Thermostat, Walk-In Closet(s)
Heating Forced Air, Natural Gas
Cooling Central Air
Flooring Carpet, Tile
Fireplaces Number 1
Fireplaces Type Family Room, Wood Burning
Fireplace Y
Appliance Convection Oven, Cooktop, Dishwasher, Disposal, Double Oven, Dryer, Gas Water Heater, Microwave, Oven, Washer
Exterior
Exterior Feature Garden, Lighting, Private Yard, Rain Gutters, Smart Irrigation
Parking Features Concrete, Smart Garage Door
Garage Spaces 2.0
Fence Full
Utilities Available Cable Available, Electricity Connected, Internet Access (Wired), Natural Gas Connected, Phone Connected
Roof Type Composition
Total Parking Spaces 2
Garage Yes
Building
Lot Description Landscaped, Sprinklers In Front, Sprinklers In Rear
Sewer Public Sewer
Water Public
Level or Stories Split Entry (Bi-Level)
Structure Type Brick, Frame, Wood Siding
Schools
Elementary Schools Arrowhead
Middle Schools Horizon
High Schools Eaglecrest
School District Cherry Creek 5
Others
Senior Community No
Ownership Individual
Acceptable Financing 1031 Exchange, Cash, Conventional, FHA, VA Loan
Listing Terms 1031 Exchange, Cash, Conventional, FHA, VA Loan
Special Listing Condition None
Read Less Info
Want to know what your home might be worth? Contact us for a FREE valuation!

Our team is ready to help you sell your home for the highest possible price ASAP

© 2024 METROLIST, INC., DBA RECOLORADO® – All Rights Reserved
6455 S. Yosemite St., Suite 500 Greenwood Village, CO 80111 USA
Bought with HomeSmart






