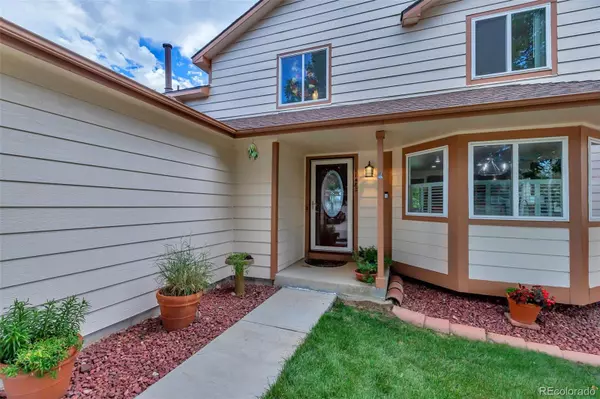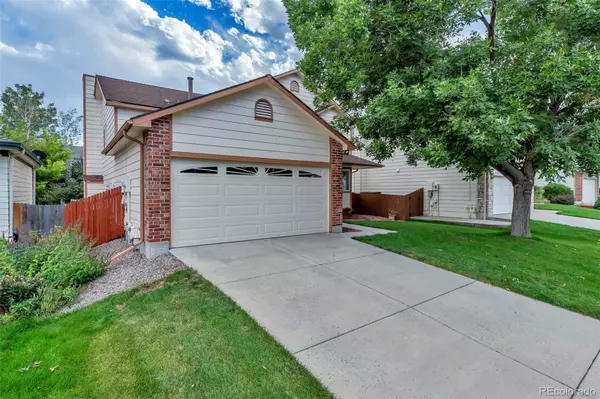$617,500
$620,000
0.4%For more information regarding the value of a property, please contact us for a free consultation.
4 Beds
4 Baths
2,540 SqFt
SOLD DATE : 12/30/2022
Key Details
Sold Price $617,500
Property Type Single Family Home
Sub Type Single Family Residence
Listing Status Sold
Purchase Type For Sale
Square Footage 2,540 sqft
Price per Sqft $243
Subdivision Flintlock
MLS Listing ID 5967559
Sold Date 12/30/22
Style Contemporary
Bedrooms 4
Full Baths 2
Half Baths 1
Three Quarter Bath 1
Condo Fees $89
HOA Fees $29/qua
HOA Y/N Yes
Abv Grd Liv Area 1,848
Originating Board recolorado
Year Built 1993
Annual Tax Amount $3,215
Tax Year 2021
Acres 0.14
Property Description
If you're looking for a spacious home with tons of privacy, look no more. This 5 level home offers just that. Imagine living in quiet, beautiful Littleton- just a short drive to the city, and an even closer drive to the mountains. Littleton is home to over 1,400 acres of parks & 200 miles of trails, with Powderhorn Park being the closest-just around the corner. 11482 Parkhill Dr. is a 4 bedroom, 4 bathroom home including a finished basement, a 2 car garage, and an extremely unique layout that offers privacy on every floor. The spacious primary bedroom is it's own wing & you'll find 2 secondary bedrooms with a jack-and-jill bathroom on the top level. The guest bedroom is located in the basement, where you'll also find a full bathroom, finished storage, and one of three living spaces. There are too many upgrades to list, but some include luxury vinyl plank flooring on main floor, newer light fixtures throughout, a newer driveway, granite counters in the kitchen, newer appliances, newer windows, amongst others. This beautifully maintained home offers a usable, easy to maintain backyard, a large shady tree in the front yard, and automatic sprinklers in the front and back. Lastly, have peace of mind with a home warranty included- schedule your showing today!
Location
State CO
County Jefferson
Zoning P-D
Rooms
Basement Crawl Space, Partial
Interior
Interior Features Ceiling Fan(s), Eat-in Kitchen, Granite Counters, High Speed Internet, Jack & Jill Bathroom, Open Floorplan, Pantry, Vaulted Ceiling(s), Walk-In Closet(s)
Heating Forced Air
Cooling Central Air
Flooring Carpet, Vinyl
Fireplaces Number 1
Fireplaces Type Gas
Fireplace Y
Appliance Dishwasher, Disposal, Gas Water Heater, Microwave, Oven, Range, Refrigerator
Exterior
Exterior Feature Private Yard, Rain Gutters
Parking Features Concrete, Lighted, Storage
Garage Spaces 2.0
Fence Partial
Utilities Available Electricity Connected, Internet Access (Wired), Natural Gas Connected, Phone Available
Roof Type Composition
Total Parking Spaces 2
Garage Yes
Building
Foundation Slab
Sewer Public Sewer
Water Public
Level or Stories Multi/Split
Structure Type Brick, Wood Siding
Schools
Elementary Schools Powderhorn
Middle Schools Summit Ridge
High Schools Dakota Ridge
School District Jefferson County R-1
Others
Senior Community No
Ownership Individual
Acceptable Financing 1031 Exchange, Cash, Conventional, FHA, VA Loan
Listing Terms 1031 Exchange, Cash, Conventional, FHA, VA Loan
Special Listing Condition None
Pets Allowed Yes
Read Less Info
Want to know what your home might be worth? Contact us for a FREE valuation!

Our team is ready to help you sell your home for the highest possible price ASAP

© 2024 METROLIST, INC., DBA RECOLORADO® – All Rights Reserved
6455 S. Yosemite St., Suite 500 Greenwood Village, CO 80111 USA
Bought with West and Main Homes Inc






