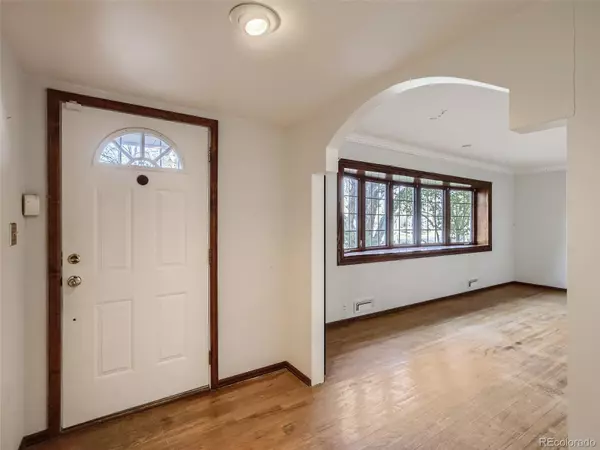$699,000
$699,900
0.1%For more information regarding the value of a property, please contact us for a free consultation.
5 Beds
2 Baths
2,327 SqFt
SOLD DATE : 01/11/2023
Key Details
Sold Price $699,000
Property Type Single Family Home
Sub Type Single Family Residence
Listing Status Sold
Purchase Type For Sale
Square Footage 2,327 sqft
Price per Sqft $300
Subdivision Mayfair Park
MLS Listing ID 9699226
Sold Date 01/11/23
Bedrooms 5
Full Baths 1
Half Baths 1
HOA Y/N No
Abv Grd Liv Area 1,633
Originating Board recolorado
Year Built 1954
Annual Tax Amount $2,965
Tax Year 2021
Acres 0.18
Property Description
Investment/sweat equity opportunity on peerless 6th Ave. Parkway! Bordered by the established neighborhoods of Montclair, Crestmoor, and Lowry this 2559 SqFt Mayfair Park home features 5 beds with 2 baths. From 6th Ave, a brick paver walkway leads to the front door of this gracious red brick ranch. Through the front door, you're greeted with an entryway with HUGE living room to the left showcasing an enormous, gorgeous bank of bay windows. To the right you'll find a dining room with bay window and entry into the kitchen. A MAIN FLOOR LAUNDRY is off the kitchen and offers TONS of PANTRY STORAGE. A bedroom off of the kitchen would make for the perfect office room. Down a long hallway you'll find a secluded primary bedroom with 1/2 bath ensuite. One more bedroom and full bath round out the main floor. The basement offers another living space with built in bookcases and 2 more bedrooms, one of which is non-conforming. A large storage room would make the perfect workshop or craft room and features a large cedar closet! A utility room provides access to an unfinished, crawlspace portion of the home - perhaps potential for additional square footage down the road! The exterior boasts a private backyard with covered brick paver patio. Two rear exterior doors are perfect for entertaining and access purposes. A large, OVERSIZED TWO-CAR GARAGE makes parking a breeze and allows plenty of space for storage. The garage also has an attic access for even more storage space! Additional parking space off alley in front of garage door. The home is decked out with designer casement windows throughout, keeping this home much more peaceful than you may expect. Walk to Montclair, Kittredge, Crestmoor Parks and Lowry Open Space! Walking distance to amenities and dining at Boulevard One and Lowry. Short drives to Cherry Creek, Northfield, 9th+CO for a night out! The property offers a fabulous location, has excellent bones, and awaits your creativity and updates.
Location
State CO
County Denver
Zoning E-SU-DX
Rooms
Basement Partial
Main Level Bedrooms 3
Interior
Interior Features Breakfast Nook, Eat-in Kitchen, Entrance Foyer, Pantry, Primary Suite, Tile Counters
Heating Forced Air
Cooling Evaporative Cooling
Flooring Vinyl, Wood
Fireplace N
Appliance Cooktop, Dishwasher, Disposal, Double Oven, Dryer, Gas Water Heater, Microwave, Refrigerator, Trash Compactor, Washer
Exterior
Exterior Feature Private Yard
Parking Features Exterior Access Door, Oversized, Storage
Garage Spaces 2.0
Roof Type Composition
Total Parking Spaces 3
Garage No
Building
Lot Description Greenbelt, Level
Sewer Public Sewer
Level or Stories One
Structure Type Brick
Schools
Elementary Schools Lowry
Middle Schools Hill
High Schools George Washington
School District Denver 1
Others
Senior Community No
Ownership Estate
Acceptable Financing Cash, Conventional
Listing Terms Cash, Conventional
Special Listing Condition None
Read Less Info
Want to know what your home might be worth? Contact us for a FREE valuation!

Our team is ready to help you sell your home for the highest possible price ASAP

© 2024 METROLIST, INC., DBA RECOLORADO® – All Rights Reserved
6455 S. Yosemite St., Suite 500 Greenwood Village, CO 80111 USA
Bought with MODUS Real Estate






