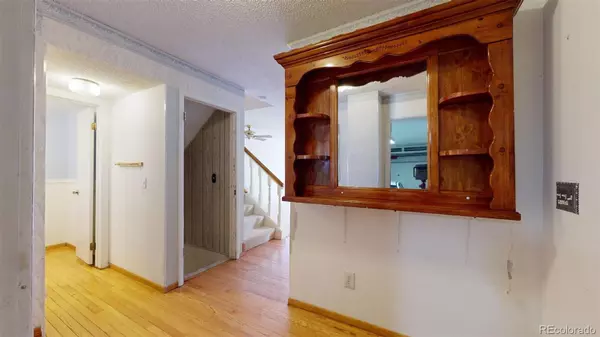$337,000
$337,000
For more information regarding the value of a property, please contact us for a free consultation.
3 Beds
3 Baths
2,120 SqFt
SOLD DATE : 01/13/2023
Key Details
Sold Price $337,000
Property Type Condo
Sub Type Condominium
Listing Status Sold
Purchase Type For Sale
Square Footage 2,120 sqft
Price per Sqft $158
Subdivision Heather Ridge
MLS Listing ID 4240234
Sold Date 01/13/23
Bedrooms 3
Full Baths 1
Half Baths 1
Three Quarter Bath 1
Condo Fees $347
HOA Fees $347/mo
HOA Y/N Yes
Abv Grd Liv Area 1,462
Originating Board recolorado
Year Built 1976
Annual Tax Amount $1,349
Tax Year 2021
Property Description
This property is awaiting your imagination. Perfect location in the neighborhood, close to the pool, and golf course. Easy access to Yale and Iliff. Cherry Creek Schools. This is a great place to start off your home ownership adventure or for the seasoned investor. Needs updating and with some elbow grease it will be a wonderful home. Tons of light, great south facing deck, tons of storage in garage. 220 outlet in garage. Other similar units in the complex have sold for $500,000+. Come by and see your future project. - All APPLIANCES STAY.
Location
State CO
County Arapahoe
Zoning PUD
Rooms
Basement Full
Interior
Interior Features Ceiling Fan(s), Laminate Counters, Walk-In Closet(s)
Heating Forced Air
Cooling Central Air
Flooring Carpet, Laminate, Linoleum, Wood
Fireplaces Type Living Room
Fireplace N
Appliance Dishwasher, Disposal, Dryer, Freezer, Gas Water Heater, Microwave, Range, Self Cleaning Oven, Washer
Laundry In Unit
Exterior
Parking Features 220 Volts, Dry Walled
Garage Spaces 2.0
Fence None
Pool Outdoor Pool
Utilities Available Cable Available, Electricity Connected, Natural Gas Connected
Roof Type Composition
Total Parking Spaces 2
Garage Yes
Building
Lot Description Corner Lot, Greenbelt, Landscaped
Foundation Concrete Perimeter
Sewer Public Sewer
Water Public
Level or Stories Two
Structure Type Frame
Schools
Elementary Schools Eastridge
Middle Schools Prairie
High Schools Overland
School District Cherry Creek 5
Others
Senior Community No
Ownership Estate
Acceptable Financing Cash, Conventional, FHA, VA Loan
Listing Terms Cash, Conventional, FHA, VA Loan
Special Listing Condition None
Pets Allowed Cats OK, Dogs OK
Read Less Info
Want to know what your home might be worth? Contact us for a FREE valuation!

Our team is ready to help you sell your home for the highest possible price ASAP

© 2024 METROLIST, INC., DBA RECOLORADO® – All Rights Reserved
6455 S. Yosemite St., Suite 500 Greenwood Village, CO 80111 USA
Bought with HomeSmart






