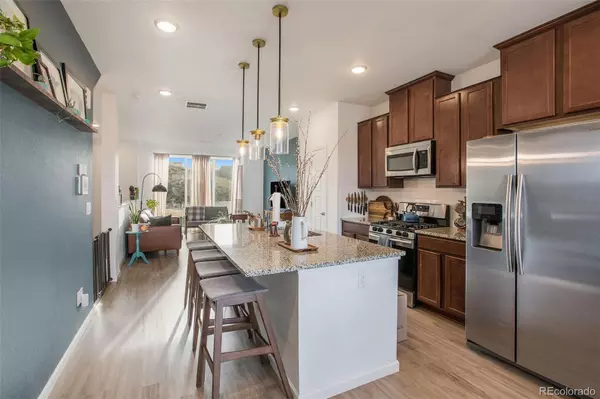$450,000
$470,000
4.3%For more information regarding the value of a property, please contact us for a free consultation.
3 Beds
4 Baths
1,874 SqFt
SOLD DATE : 01/13/2023
Key Details
Sold Price $450,000
Property Type Condo
Sub Type Condominium
Listing Status Sold
Purchase Type For Sale
Square Footage 1,874 sqft
Price per Sqft $240
Subdivision The Meadows
MLS Listing ID 6675845
Sold Date 01/13/23
Bedrooms 3
Full Baths 1
Half Baths 1
Three Quarter Bath 2
Condo Fees $275
HOA Fees $275/mo
HOA Y/N Yes
Abv Grd Liv Area 1,874
Originating Board recolorado
Year Built 2020
Annual Tax Amount $2,588
Tax Year 2021
Property Description
Rarely available, townhome-style condo, conveniently located 30 mins from Denver and Colorado Springs in Cyan Park at the Meadows, is now available. The Cierra plan offers over 1700 sq ft of highly functional living space - the primary bedroom features limewashed walls, en suite bathroom, and not one, but two walk-in closets; while the other two bedrooms also have en suite bathrooms and one walk-in closet. A private entrance to the lower level bedroom through the garage allows for income potential and the current owner is happy to provide history to support a 90% occupancy rate when the space is available for lease. Two balconies on either end of the second level offer expansive views of the community and open space at the back of the home while flooding the kitchen, living, and dining spaces with natural light. Less than 3 years old, this unit features James Hardie cemplank fiber cement siding, iron railings on deck, luxury vinyl plank flooring, Ring Pro video doorbell, Rinnani tankless water heater, stainless steel appliances, and more! Perks of living in “The Meadows” include community amenities The Grange and Taft Pools and The Grange Cultural Arts Center, as well as, grounds maintenance and utility management. Skip the snow shoveling and stay cozy in your new home!
Location
State CO
County Douglas
Interior
Interior Features Eat-in Kitchen, Kitchen Island, Smart Thermostat, Walk-In Closet(s)
Heating Forced Air
Cooling Central Air
Flooring Carpet, Vinyl
Fireplace N
Appliance Cooktop, Dishwasher, Dryer, Microwave, Oven, Refrigerator, Tankless Water Heater, Washer
Laundry In Unit
Exterior
Exterior Feature Balcony
Garage Spaces 1.0
Utilities Available Cable Available, Electricity Connected, Internet Access (Wired)
Roof Type Metal
Total Parking Spaces 1
Garage Yes
Building
Sewer Community Sewer
Water Public
Level or Stories Three Or More
Structure Type Cement Siding, Stone
Schools
Elementary Schools Meadow View
Middle Schools Castle Rock
High Schools Castle View
School District Douglas Re-1
Others
Senior Community No
Ownership Individual
Acceptable Financing Cash, Conventional, FHA, VA Loan
Listing Terms Cash, Conventional, FHA, VA Loan
Special Listing Condition None
Pets Allowed Yes
Read Less Info
Want to know what your home might be worth? Contact us for a FREE valuation!

Our team is ready to help you sell your home for the highest possible price ASAP

© 2024 METROLIST, INC., DBA RECOLORADO® – All Rights Reserved
6455 S. Yosemite St., Suite 500 Greenwood Village, CO 80111 USA
Bought with HomeSmart






