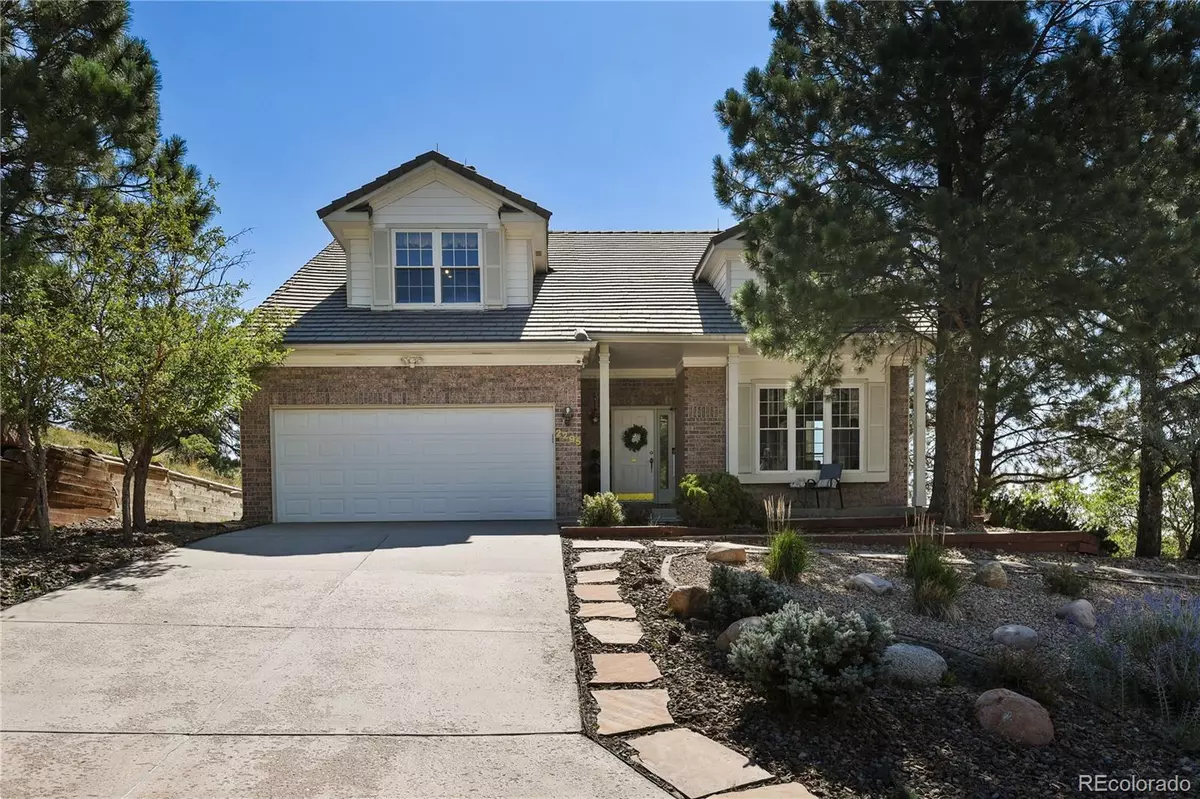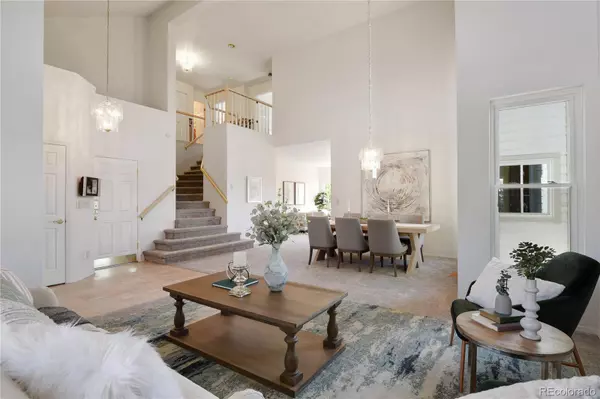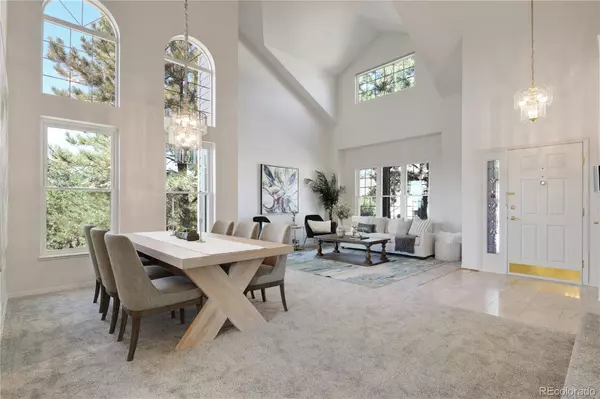$678,500
$705,000
3.8%For more information regarding the value of a property, please contact us for a free consultation.
5 Beds
4 Baths
4,082 SqFt
SOLD DATE : 01/20/2023
Key Details
Sold Price $678,500
Property Type Single Family Home
Sub Type Single Family Residence
Listing Status Sold
Purchase Type For Sale
Square Footage 4,082 sqft
Price per Sqft $166
Subdivision Peregrine
MLS Listing ID 7332670
Sold Date 01/20/23
Bedrooms 5
Full Baths 1
Half Baths 1
Three Quarter Bath 2
Condo Fees $602
HOA Fees $50/ann
HOA Y/N Yes
Abv Grd Liv Area 2,977
Originating Board recolorado
Year Built 1988
Annual Tax Amount $2,155
Tax Year 2021
Acres 0.56
Property Description
An incredible home in Colorado Springs. This spacious 4,100 sf home is located on a xeriscaped, forested, 1/2 acre lot in the peaceful Peregrine community. Majestic wildlife abounds. Main level living. Upon entry of this home you'll find a large great room with vaulted ceilings, featuring a living/formal dining space. From there you'll find the family room with gas fireplace, casual dining area & gourmet kitchen. The kitchen showcases a large island with gorgeous slab granite, a custom black stone sink & solid pecan cabinets. It offers upgraded appliances. A gas stovetop, wall oven, microwave, dishwasher, trash compactor & pantry. Also on the main level, is a guest bath, spacious primary bedroom & primary bathroom with laundry closet. Climb the winding staircase to reach the 4 additional spacious bedrooms, addt'l laundry room, full bathroom & access to the attic. You won't lack for storage in the massive attic with flooring, lighting & space for hanging clothing. The walkout basement offers a beautiful indoor Cal Spa, an in-home workshop room, a large gun/valuables & exercise space, a wet bar, dramatic custom rock walls & gas fireplace! The basement could easliy be converted into a separate apartment with it's own entry. New exterior & interior paint, carpet. The roof is scheduled to be replaced with Class 4 shingles. Don't miss this one of a kind listing! Available for a quick close.
Location
State CO
County El Paso
Zoning PUD HS
Rooms
Basement Crawl Space, Exterior Entry, Finished, Full, Walk-Out Access
Main Level Bedrooms 1
Interior
Interior Features Built-in Features, Ceiling Fan(s), Central Vacuum, Entrance Foyer, Granite Counters, High Ceilings, High Speed Internet, Kitchen Island, Open Floorplan, Pantry, Primary Suite, Smoke Free, Hot Tub, Utility Sink, Vaulted Ceiling(s), Wet Bar, Wired for Data
Heating Electric, Forced Air
Cooling Central Air
Flooring Carpet, Laminate, Tile
Fireplaces Number 2
Fireplaces Type Basement, Family Room, Gas
Fireplace Y
Appliance Convection Oven, Cooktop, Dishwasher, Disposal, Down Draft, Dryer, Gas Water Heater, Humidifier, Microwave, Oven, Trash Compactor, Washer
Exterior
Exterior Feature Gas Valve
Parking Features Concrete, Exterior Access Door, Heated Garage, Lighted, Storage
Garage Spaces 2.0
Fence None
Utilities Available Cable Available, Electricity Connected, Internet Access (Wired), Natural Gas Connected, Phone Available
View City, Mountain(s)
Roof Type Concrete
Total Parking Spaces 2
Garage Yes
Building
Lot Description Corner Lot, Cul-De-Sac, Many Trees
Sewer Public Sewer
Water Public
Level or Stories Two
Structure Type Brick, Frame, Wood Siding
Schools
Elementary Schools Woodmen-Roberts
Middle Schools Eagleview
High Schools Air Academy
School District Academy 20
Others
Senior Community No
Ownership Individual
Acceptable Financing Cash, Conventional, VA Loan
Listing Terms Cash, Conventional, VA Loan
Special Listing Condition None
Read Less Info
Want to know what your home might be worth? Contact us for a FREE valuation!

Our team is ready to help you sell your home for the highest possible price ASAP

© 2024 METROLIST, INC., DBA RECOLORADO® – All Rights Reserved
6455 S. Yosemite St., Suite 500 Greenwood Village, CO 80111 USA
Bought with NON MLS PARTICIPANT






