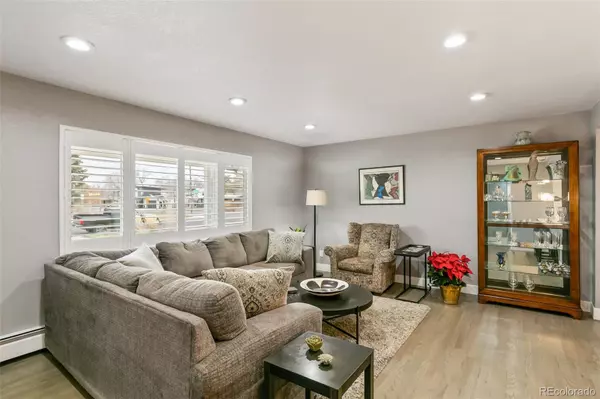$825,000
$850,000
2.9%For more information regarding the value of a property, please contact us for a free consultation.
4 Beds
3 Baths
2,344 SqFt
SOLD DATE : 02/10/2023
Key Details
Sold Price $825,000
Property Type Single Family Home
Sub Type Single Family Residence
Listing Status Sold
Purchase Type For Sale
Square Footage 2,344 sqft
Price per Sqft $351
Subdivision Virgina Village
MLS Listing ID 5698962
Sold Date 02/10/23
Bedrooms 4
Full Baths 1
Three Quarter Bath 2
HOA Y/N No
Abv Grd Liv Area 1,494
Originating Board recolorado
Year Built 1964
Annual Tax Amount $2,359
Tax Year 2021
Lot Size 8,276 Sqft
Acres 0.19
Property Description
Amazing home in Virginia Village. Very impressive full remodel, open floor plan with top of the line appointments. This home has everything. Throughout the home you will find re-finished oak hardwood floors, new lighting, new handrails, plantation shutters, new windows including egress downstairs. The new kitchen is beautiful with 42 inch shaker cabinets, glass backsplash, quartz countertops, stainless steel appliances, gas range with sexy in-ceiling lighted exhaust vent. Large primary bedroom en suite with double sinks and luxurious shower. Two more bedrooms upstairs, and bonus large en suite bedroom down with additional living space. Now go outside to your big lot with covered back and front patios. Lovely garden with healthy green lawn with new sprinkler system, and the gardener will love the raised beds for growing your own vegetables. Included is a new shed and greenhouse. And the location of this gorgeous brick home is perfect for quickly moving around Denver or walking to the library at the end of the block. This is the perfect house you have been looking for.
Location
State CO
County Denver
Zoning S-SU-D
Rooms
Basement Partial
Main Level Bedrooms 3
Interior
Interior Features Kitchen Island, Open Floorplan, Primary Suite, Quartz Counters
Heating Baseboard, Hot Water
Cooling Evaporative Cooling
Flooring Carpet, Wood
Fireplace N
Appliance Dishwasher, Disposal, Dryer, Gas Water Heater, Microwave, Range, Refrigerator, Washer
Exterior
Exterior Feature Garden, Private Yard
Garage Spaces 2.0
Fence Full
Utilities Available Electricity Connected, Natural Gas Connected
Roof Type Composition
Total Parking Spaces 2
Garage Yes
Building
Lot Description Level, Sprinklers In Front, Sprinklers In Rear
Foundation Slab
Sewer Public Sewer
Water Public
Level or Stories One
Structure Type Brick
Schools
Elementary Schools Ellis
Middle Schools Merrill
High Schools Thomas Jefferson
School District Denver 1
Others
Senior Community No
Ownership Individual
Acceptable Financing Cash, Conventional, FHA, VA Loan
Listing Terms Cash, Conventional, FHA, VA Loan
Special Listing Condition None
Read Less Info
Want to know what your home might be worth? Contact us for a FREE valuation!

Our team is ready to help you sell your home for the highest possible price ASAP

© 2024 METROLIST, INC., DBA RECOLORADO® – All Rights Reserved
6455 S. Yosemite St., Suite 500 Greenwood Village, CO 80111 USA
Bought with KENTWOOD REAL ESTATE DTC, LLC






