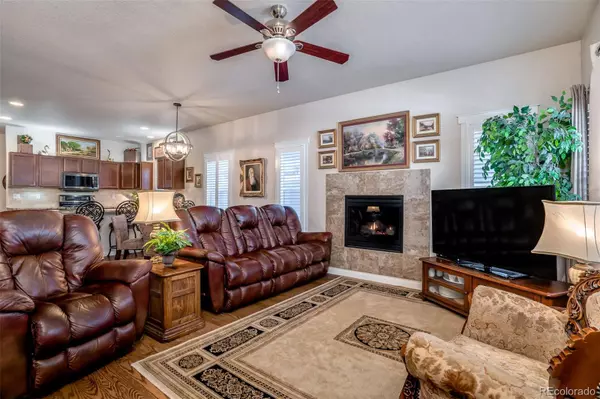$435,000
$442,500
1.7%For more information regarding the value of a property, please contact us for a free consultation.
2 Beds
2 Baths
1,216 SqFt
SOLD DATE : 02/10/2023
Key Details
Sold Price $435,000
Property Type Single Family Home
Sub Type Single Family Residence
Listing Status Sold
Purchase Type For Sale
Square Footage 1,216 sqft
Price per Sqft $357
Subdivision Gold Hill Mes
MLS Listing ID 7167801
Sold Date 02/10/23
Bedrooms 2
Full Baths 2
Condo Fees $140
HOA Fees $140/mo
HOA Y/N Yes
Abv Grd Liv Area 1,216
Originating Board recolorado
Year Built 2012
Annual Tax Amount $2,639
Tax Year 2021
Lot Size 3,484 Sqft
Acres 0.08
Property Description
TRUE Main-Level Living in the beautiful Gold Hill Mesa Community with views of Pikes Peak from the front porch! This open-floorplan home has been upgraded throughout, including ADA accessible features! Garage has a lift that makes a smooth transition from the garage to the inside of the house, even if it's just to unload items from your car. The kitchen boasts beautiful granite counters, new cabinets, stainless steel appliance with a double oven and a fingerprint-free fridge, and above and under cabinet lighting. Throughout the home you will find extra storage/pantry cabinets in hallway, wood floors throughout (NO CARPET!), ceramic tile floors in both bathrooms, a true walk-in shower in the master bathroom, along with granite counters, newer cabinet and dual closets. All windows have plantation shutters! Central air-conditioning! Brand new water heater with hot water exchange to save water! Attic storage in the garage! Ramp to the front patio, if needed! Cozy gas fireplace in living room! Fenced in side yard with another patio! Low maintenance living! This home is located two blocks from Gold Camp Park, and just minutes from Bear Creek Park, Bear Creek Dog Park, the community/fitness center, shopping, hiking trails and so much more! Garage exterior is getting fresh paint January 10th. This beautiful and pristine home won't last long! Come and see it today!
Location
State CO
County El Paso
Zoning TND
Rooms
Main Level Bedrooms 2
Interior
Interior Features Ceiling Fan(s), Vaulted Ceiling(s)
Heating Forced Air
Cooling Central Air
Flooring Tile, Wood
Fireplaces Number 1
Fireplaces Type Living Room
Fireplace Y
Appliance Dishwasher, Disposal, Double Oven, Microwave, Range, Refrigerator
Exterior
Garage Spaces 2.0
Utilities Available Cable Available, Electricity Available, Natural Gas Available, Phone Available
View Mountain(s)
Roof Type Composition
Total Parking Spaces 2
Garage Yes
Building
Lot Description Level
Sewer Public Sewer
Water Public
Level or Stories One
Structure Type Frame
Schools
Elementary Schools Midland
Middle Schools West
High Schools Coronado
School District Colorado Springs 11
Others
Ownership Individual
Acceptable Financing Cash, Conventional, FHA, VA Loan
Listing Terms Cash, Conventional, FHA, VA Loan
Pets Allowed Yes
Read Less Info
Want to know what your home might be worth? Contact us for a FREE valuation!

Our team is ready to help you sell your home for the highest possible price ASAP

© 2024 METROLIST, INC., DBA RECOLORADO® – All Rights Reserved
6455 S. Yosemite St., Suite 500 Greenwood Village, CO 80111 USA
Bought with HomeSmart






