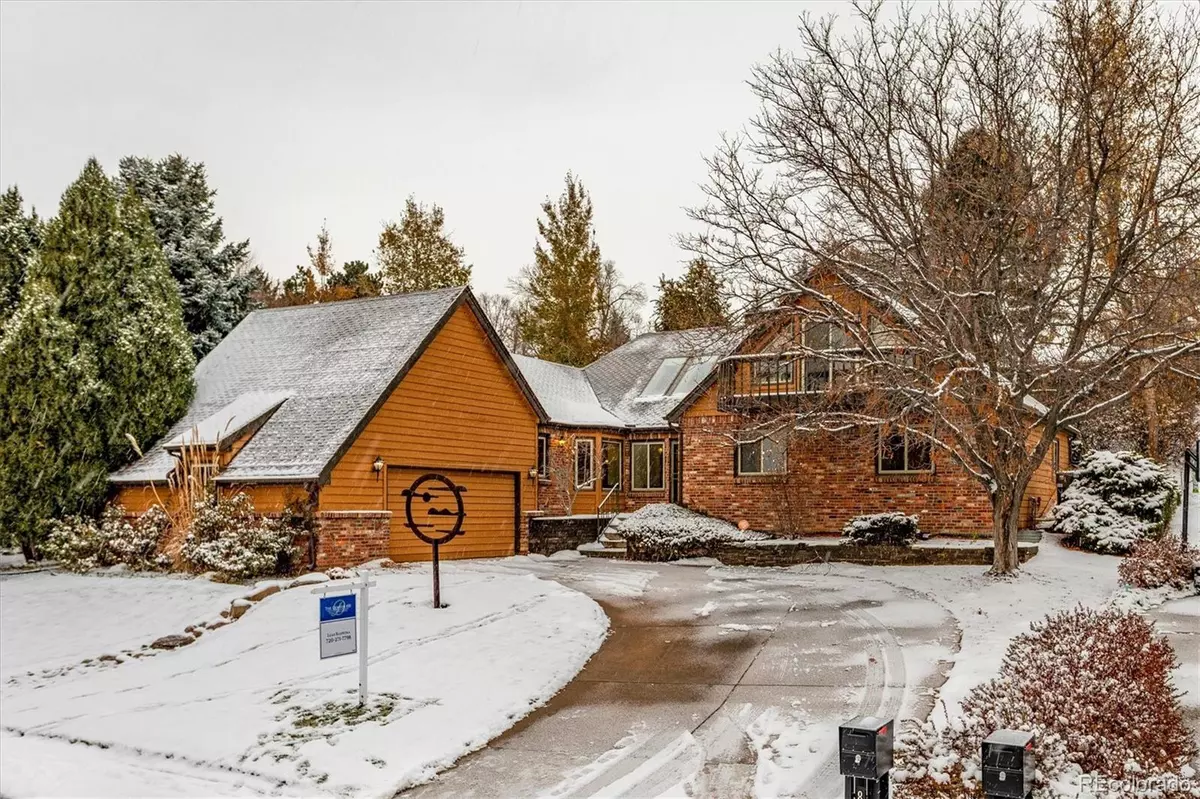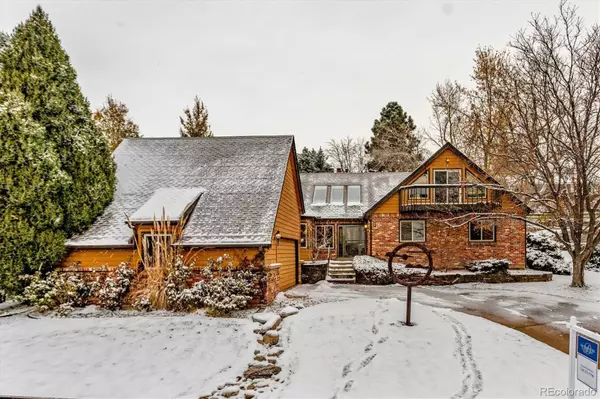$830,000
$850,000
2.4%For more information regarding the value of a property, please contact us for a free consultation.
4 Beds
4 Baths
2,619 SqFt
SOLD DATE : 02/15/2023
Key Details
Sold Price $830,000
Property Type Single Family Home
Sub Type Single Family Residence
Listing Status Sold
Purchase Type For Sale
Square Footage 2,619 sqft
Price per Sqft $316
Subdivision Valley View Estates
MLS Listing ID 6705772
Sold Date 02/15/23
Style Mountain Contemporary
Bedrooms 4
Full Baths 2
Half Baths 1
Three Quarter Bath 1
HOA Y/N No
Abv Grd Liv Area 2,619
Originating Board recolorado
Year Built 1987
Annual Tax Amount $3,026
Tax Year 2021
Lot Size 10,890 Sqft
Acres 0.25
Property Description
Here is your chance to get into this exclusive neighborhood for under $1 million. This little enclave of custom homes has an incredible location mid-way between the mountains and the city. This is not your run-of-the-mill cookie-cutter home. If you like character, this one has it! Vaulted ceilings and skylights, and custom tile greet you as you walk in the front door. The kitchen has solid wood cabinets, new stainless-steel refrigerator & dishwasher, gas stove, beautiful granite countertops, and a breakfast nook. The gas stone fireplace in the living room is a gorgeous one-of-a-kind. The rest of the main level includes a full bathroom and 3 bedrooms, one of which is a master suite with attached ¾ bathroom. Built into the hill, the upstairs “back door” opens to the back yard deck & xeriscaped yard from the loft, giving you the feel of being in the mountains. The loft includes another fireplace; a small office and master suite complete the upper level. The upstairs master suite has a 5-piece bathroom with jetted tub, double sinks, and separate water closet; sliding doors open to a Juliette balcony where you can enjoy a view of Pikes Peak. Freshly painted and carpeted throughout. New furnace & A/C in 2021. Anderson windows. Unfinished basement gives you almost 2,000 sq ft to expand! Don't let this one get away!
Location
State CO
County Jefferson
Rooms
Basement Full
Main Level Bedrooms 3
Interior
Interior Features Ceiling Fan(s), Granite Counters, High Ceilings, High Speed Internet, Primary Suite, Radon Mitigation System, Smoke Free, Vaulted Ceiling(s)
Heating Forced Air, Natural Gas
Cooling Central Air
Flooring Carpet, Stone, Tile
Fireplaces Number 2
Fireplaces Type Living Room, Other
Fireplace Y
Exterior
Exterior Feature Balcony, Private Yard, Rain Gutters
Garage Spaces 2.0
Fence Partial
Roof Type Composition
Total Parking Spaces 2
Garage Yes
Building
Lot Description Many Trees, Sprinklers In Front, Sprinklers In Rear, Steep Slope
Foundation Slab
Sewer Public Sewer
Level or Stories Two
Structure Type Frame, Wood Siding
Schools
Elementary Schools Green Gables
Middle Schools Carmody
High Schools Bear Creek
School District Jefferson County R-1
Others
Senior Community No
Ownership Individual
Acceptable Financing Cash, Conventional, FHA, Jumbo, VA Loan
Listing Terms Cash, Conventional, FHA, Jumbo, VA Loan
Special Listing Condition None
Read Less Info
Want to know what your home might be worth? Contact us for a FREE valuation!

Our team is ready to help you sell your home for the highest possible price ASAP

© 2024 METROLIST, INC., DBA RECOLORADO® – All Rights Reserved
6455 S. Yosemite St., Suite 500 Greenwood Village, CO 80111 USA
Bought with Topa Homes






