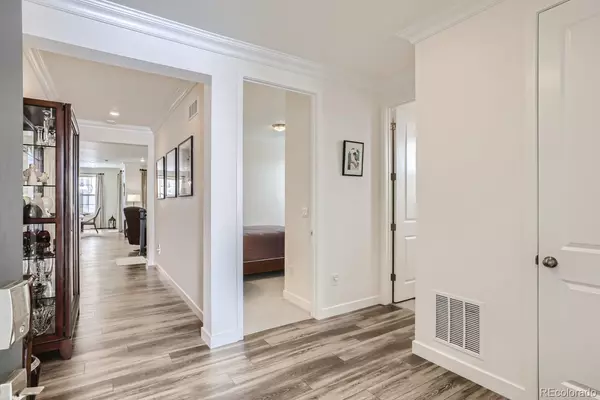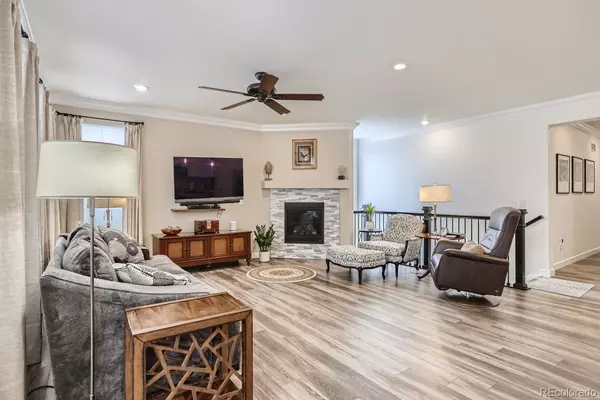$720,000
$725,000
0.7%For more information regarding the value of a property, please contact us for a free consultation.
4 Beds
3 Baths
3,400 SqFt
SOLD DATE : 02/17/2023
Key Details
Sold Price $720,000
Property Type Single Family Home
Sub Type Single Family Residence
Listing Status Sold
Purchase Type For Sale
Square Footage 3,400 sqft
Price per Sqft $211
Subdivision Inspiration
MLS Listing ID 8053847
Sold Date 02/17/23
Bedrooms 4
Full Baths 1
Three Quarter Bath 2
Condo Fees $294
HOA Fees $98/qua
HOA Y/N Yes
Abv Grd Liv Area 1,997
Originating Board recolorado
Year Built 2021
Annual Tax Amount $3,479
Tax Year 2021
Lot Size 6,098 Sqft
Acres 0.14
Property Description
Better than brand new! Welcome home to this meticulously well cared for ranch home in the Hilltop Village 55+ Inspiration Community. This 4 bedroom/ 3 bath home has undergone extensive upgrades in the last year. The basement has been professionally finished to add over 1200 additional finished sq feet- including a large family room with LVP flooring and plumbing for a future wet bar/kitchenette, conforming bedroom and large 3/4 bath with tile shower and quartz countertops. On the main level you will find two bedrooms and a full bath at the front of the home leading to a large living room/kitchen/dining room open concept floorplan. The living and dining room feature solar shades and custom drapery. Crown molding has been added to the entryway, dining, living room and kitchen. The large kitchen island is a perfect gathering place at the heart of the home. The dining room conveniently leads to the covered deck and backyard. The backyard has been landscaped, and fully enclosed with cedar fencing and a concrete walkway that leads to the front of the home. Back inside, completing the main level you will find a generously sized primary suite with new LVP flooring and a large walk in closet that also conveniently offers access to the laundry/mud room. In the garage you will find new epoxy flooring, painted walls and ceiling for a comfortable clean appearance. Additional upgrades include plantation shutters, whole house humidifier, radon mitigation system and a soft water system. Easy access to shopping, restaurants, walking trails and plenty of events, clubs and activities to explore at the Hilltop Club. https://www.inspirationcolorado.com/living-here/for-55plus/
Location
State CO
County Douglas
Rooms
Basement Finished, Full
Main Level Bedrooms 3
Interior
Interior Features Ceiling Fan(s), Eat-in Kitchen, Entrance Foyer, Granite Counters, High Ceilings, Kitchen Island, Open Floorplan, Pantry, Primary Suite, Quartz Counters, Radon Mitigation System, Smoke Free, Walk-In Closet(s)
Heating Forced Air
Cooling Central Air
Flooring Carpet, Tile, Vinyl
Fireplaces Number 1
Fireplaces Type Living Room
Fireplace Y
Appliance Dishwasher, Disposal, Humidifier, Microwave, Range, Refrigerator, Water Softener
Exterior
Exterior Feature Private Yard
Parking Features Dry Walled, Floor Coating
Garage Spaces 2.0
Fence Full
Roof Type Composition
Total Parking Spaces 2
Garage Yes
Building
Lot Description Irrigated, Level, Sprinklers In Front, Sprinklers In Rear
Sewer Public Sewer
Water Public
Level or Stories One
Structure Type Frame
Schools
Elementary Schools Pine Lane Prim/Inter
Middle Schools Sierra
High Schools Chaparral
School District Douglas Re-1
Others
Senior Community Yes
Ownership Individual
Acceptable Financing Cash, Conventional, FHA, VA Loan
Listing Terms Cash, Conventional, FHA, VA Loan
Special Listing Condition None
Pets Allowed Cats OK, Dogs OK, Yes
Read Less Info
Want to know what your home might be worth? Contact us for a FREE valuation!

Our team is ready to help you sell your home for the highest possible price ASAP

© 2024 METROLIST, INC., DBA RECOLORADO® – All Rights Reserved
6455 S. Yosemite St., Suite 500 Greenwood Village, CO 80111 USA
Bought with Compass - Denver






