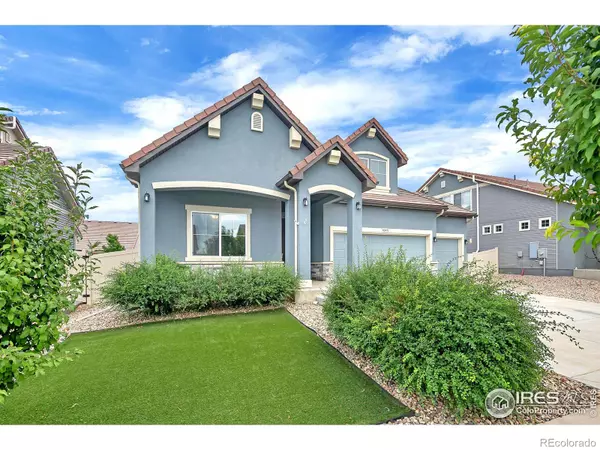$595,000
$595,000
For more information regarding the value of a property, please contact us for a free consultation.
3 Beds
4 Baths
3,188 SqFt
SOLD DATE : 01/19/2023
Key Details
Sold Price $595,000
Property Type Single Family Home
Sub Type Single Family Residence
Listing Status Sold
Purchase Type For Sale
Square Footage 3,188 sqft
Price per Sqft $186
Subdivision Thompson River Ranch
MLS Listing ID IR978914
Sold Date 01/19/23
Style Contemporary
Bedrooms 3
Full Baths 4
HOA Y/N No
Abv Grd Liv Area 2,621
Originating Board recolorado
Year Built 2015
Annual Tax Amount $6,516
Tax Year 2021
Lot Size 6,098 Sqft
Acres 0.14
Property Description
Incredibly open and bright, this well maintained home in the Enclave neighborhood of Thompson River Ranch is truly impressive. The main level has been recently updated with fresh paint and high quality, extremely durable wide plank Coretec flooring which flows throughout the entire main level.The 600+ SQFT main living space features an open concept kitchen/dining/living space complete with a gas burning fireplace and 7.1 dolby surround sound for television entertainment. The kitchen features soft-close cabinetry, under cabinet lighting, pull out shelving, granite counters, and gas range. Situated off the living space is a huge main floor master suite complete with double walk in closets, sitting area, and a 5 piece bathroom with a fully tiled shower. A second mainfloor bedroom is ideal for an office/workspace or overflow for guests. Upstairs features a spacious and flexible carpeted loft space as well as a secondary master suite complete with attached full bathroom. The partially finished basement has towering ceilings and a large finished family rec room/flex space, as well as a full bathroom and plenty of space to expand. The 3 car heated garage has plenty of parking space, and on-demand water system, and plenty of space leftover for a dedicated workshop. Low maintenance xeriscaped exterior is plumbed for water in the front yard with plenty of opportunity to customize. The community includes pool, extensive walking trails, disc golf, brand new K-8 school and coming soon, a full REC center with sports park. The close proximity to both I25 and HWY 34 is great for access to all major Northern CO cities. The metro district does have a 0.5% buyer paid transfer fee associated at the time of closing
Location
State CO
County Larimer
Zoning Res
Rooms
Main Level Bedrooms 2
Interior
Interior Features Eat-in Kitchen, Five Piece Bath, Kitchen Island, Open Floorplan, Primary Suite, Walk-In Closet(s)
Heating Forced Air
Cooling Central Air
Fireplaces Type Gas
Equipment Satellite Dish
Fireplace N
Appliance Dishwasher, Disposal, Dryer, Microwave, Oven, Refrigerator, Washer
Laundry In Unit
Exterior
Parking Features Oversized
Garage Spaces 3.0
Fence Fenced
Utilities Available Cable Available, Electricity Available, Natural Gas Available
Roof Type Concrete
Total Parking Spaces 3
Garage Yes
Building
Lot Description Level
Sewer Public Sewer
Water Public
Level or Stories One
Structure Type Wood Frame
Schools
Elementary Schools Other
Middle Schools Conrad Ball
High Schools Mountain View
School District Thompson R2-J
Others
Ownership Individual
Acceptable Financing Cash, Conventional, FHA, VA Loan
Listing Terms Cash, Conventional, FHA, VA Loan
Read Less Info
Want to know what your home might be worth? Contact us for a FREE valuation!

Our team is ready to help you sell your home for the highest possible price ASAP

© 2024 METROLIST, INC., DBA RECOLORADO® – All Rights Reserved
6455 S. Yosemite St., Suite 500 Greenwood Village, CO 80111 USA
Bought with 8z Real Estate






