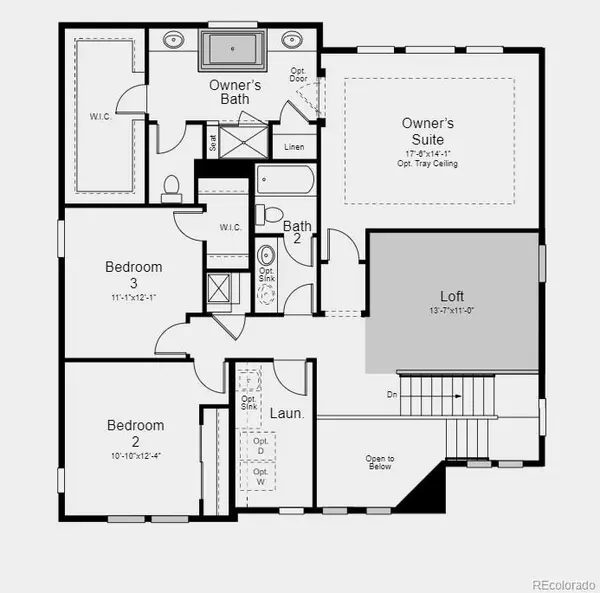$727,260
$744,990
2.4%For more information regarding the value of a property, please contact us for a free consultation.
3 Beds
3 Baths
2,559 SqFt
SOLD DATE : 02/24/2023
Key Details
Sold Price $727,260
Property Type Single Family Home
Sub Type Single Family Residence
Listing Status Sold
Purchase Type For Sale
Square Footage 2,559 sqft
Price per Sqft $284
Subdivision Macanta
MLS Listing ID 6995574
Sold Date 02/24/23
Style Traditional
Bedrooms 3
Full Baths 2
Half Baths 1
Condo Fees $80
HOA Fees $80/mo
HOA Y/N Yes
Abv Grd Liv Area 2,521
Originating Board recolorado
Year Built 2022
Annual Tax Amount $10,507
Tax Year 2022
Lot Size 6,534 Sqft
Acres 0.15
Property Description
Ask about our special limited-time promotions on eligible homes! MLS# 6995574. REPRESENTATIVE PHOTOS ADDED! Built by Taylor Morrison. Ready December! The Marble plan at Macanta City Collection is a stunning two-story home that blends traditional details and modern design with a spacious gathering room, casual dining area, kitchen, main floor study, second floor loft, and 3-car split garage. Excellent cul-de-sac homesite location! Beautiful kitchen showcases 42" cabinets, oversized island with room for seating, and a built-in appliance package. A full unfinished walkout basement is great for extra storage or future expansion. Structural options include: fireplace, full craftsman style railings, unfinished walkout basement, loft, covered deck, and 5-piece owner's bath.
Location
State CO
County Douglas
Zoning RES
Rooms
Basement Bath/Stubbed, Daylight, Full, Sump Pump, Unfinished, Walk-Out Access
Interior
Interior Features Breakfast Nook, Eat-in Kitchen, Entrance Foyer, Five Piece Bath, High Ceilings, Kitchen Island, Open Floorplan, Pantry, Primary Suite, Walk-In Closet(s), Wired for Data
Heating Forced Air, Natural Gas
Cooling Central Air
Flooring Carpet, Laminate, Tile
Fireplaces Number 1
Fireplaces Type Gas, Great Room
Fireplace Y
Appliance Cooktop, Dishwasher, Disposal, Electric Water Heater, Microwave, Oven, Range Hood, Sump Pump
Exterior
Exterior Feature Gas Valve, Private Yard, Rain Gutters
Parking Features Concrete, Lighted
Garage Spaces 3.0
Fence Partial
Utilities Available Cable Available, Electricity Connected, Internet Access (Wired), Natural Gas Connected, Phone Available
Roof Type Composition
Total Parking Spaces 3
Garage Yes
Building
Lot Description Cul-De-Sac, Master Planned, Sprinklers In Front
Foundation Slab
Sewer Public Sewer
Water Public
Level or Stories Two
Structure Type Cement Siding, Frame, Stone
Schools
Elementary Schools Legacy Point
Middle Schools Sagewood
High Schools Ponderosa
School District Douglas Re-1
Others
Senior Community No
Ownership Builder
Acceptable Financing Cash, Conventional, FHA, Jumbo, VA Loan
Listing Terms Cash, Conventional, FHA, Jumbo, VA Loan
Special Listing Condition None
Pets Allowed Cats OK, Dogs OK, Number Limit
Read Less Info
Want to know what your home might be worth? Contact us for a FREE valuation!

Our team is ready to help you sell your home for the highest possible price ASAP

© 2024 METROLIST, INC., DBA RECOLORADO® – All Rights Reserved
6455 S. Yosemite St., Suite 500 Greenwood Village, CO 80111 USA
Bought with Coldwell Banker Realty 54






