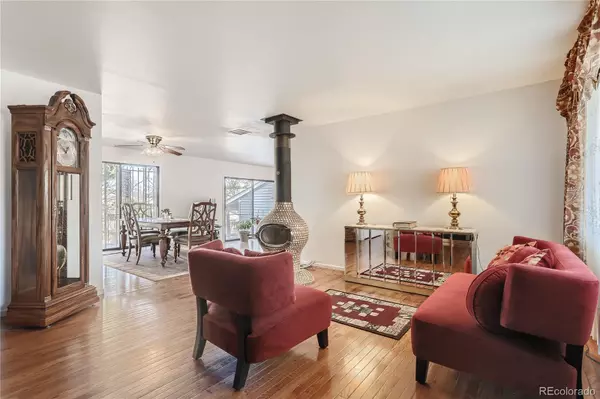$500,200
$504,900
0.9%For more information regarding the value of a property, please contact us for a free consultation.
3 Beds
3 Baths
2,678 SqFt
SOLD DATE : 02/28/2023
Key Details
Sold Price $500,200
Property Type Single Family Home
Sub Type Single Family Residence
Listing Status Sold
Purchase Type For Sale
Square Footage 2,678 sqft
Price per Sqft $186
Subdivision Apache Mesa 4Th Flg
MLS Listing ID 6032824
Sold Date 02/28/23
Style Traditional
Bedrooms 3
Full Baths 2
Three Quarter Bath 1
HOA Y/N No
Abv Grd Liv Area 1,488
Originating Board recolorado
Year Built 1973
Annual Tax Amount $2,266
Tax Year 2021
Lot Size 0.300 Acres
Acres 0.3
Property Description
Back on the Market, buyers contingent sale fell through.
Beautifully maintained brick ranch boasts an open floor plan and plenty of natural light. The eat-in kitchen connects to the dining, living, and family rooms, making it ideal for entertaining. The wood burning stove and brick fireplace provide cozy and warm family and living rooms, perfect for reading a book or having a family movie night. Gorgeous oak hardwood floors run throughout the main level of this home. Patio doors open to an expansive shaded back yard with mature trees, enjoyable landscaping, large patio, and newer fence backing to Apache Mesa Park! The yard is ideal for barbecues, family gatherings, or watching your kids play all day. There is a main floor en-suite master bedroom and two additional upstairs bedrooms. The spacious basement has another family room, 2 non-conforming bedrooms, a full bathroom and wet bar. The basement also offers a large mechanical room with laundry and workshop which can easily become a 3rd bedroom. There is a covered front porch, an attached exterior workshop and shed. RV parking sits adjacent to the 2-car attached garage.
Great location close to Light Rail, Bus, Anschutz/ Children's & VA Hospitals, Buckley SFB, I-225 and I-70 with an easy 22 minute commute to Denver Int'l Airport! This property will not last, so call your Realtor or the listing agent for a showing.
Location
State CO
County Arapahoe
Rooms
Basement Finished, Interior Entry, Partial
Main Level Bedrooms 3
Interior
Interior Features Ceiling Fan(s), Eat-in Kitchen, Granite Counters, High Speed Internet, Kitchen Island, Open Floorplan, Pantry, Smoke Free, Utility Sink, Wet Bar
Heating Forced Air, Wood Stove
Cooling Central Air
Flooring Carpet, Wood
Fireplaces Number 2
Fireplaces Type Circulating, Family Room, Free Standing, Living Room, Wood Burning
Fireplace Y
Appliance Bar Fridge, Dishwasher, Disposal, Gas Water Heater, Oven, Range, Range Hood, Refrigerator, Solar Hot Water
Exterior
Exterior Feature Garden, Lighting, Private Yard, Rain Gutters, Smart Irrigation
Parking Features Concrete
Garage Spaces 2.0
Fence Partial
Utilities Available Cable Available, Electricity Connected, Internet Access (Wired), Natural Gas Connected, Phone Connected
View Meadow, Mountain(s)
Roof Type Architecural Shingle
Total Parking Spaces 3
Garage Yes
Building
Lot Description Greenbelt, Irrigated, Landscaped, Many Trees, Near Public Transit, Secluded, Sloped, Sprinklers In Front, Sprinklers In Rear
Foundation Concrete Perimeter
Sewer Public Sewer
Water Public
Level or Stories One
Structure Type Brick, Vinyl Siding
Schools
Elementary Schools Laredo
Middle Schools East
High Schools Hinkley
School District Adams-Arapahoe 28J
Others
Senior Community No
Ownership Individual
Acceptable Financing Cash, Conventional, FHA, VA Loan
Listing Terms Cash, Conventional, FHA, VA Loan
Special Listing Condition None
Read Less Info
Want to know what your home might be worth? Contact us for a FREE valuation!

Our team is ready to help you sell your home for the highest possible price ASAP

© 2024 METROLIST, INC., DBA RECOLORADO® – All Rights Reserved
6455 S. Yosemite St., Suite 500 Greenwood Village, CO 80111 USA
Bought with RE/MAX Masters Millennium






