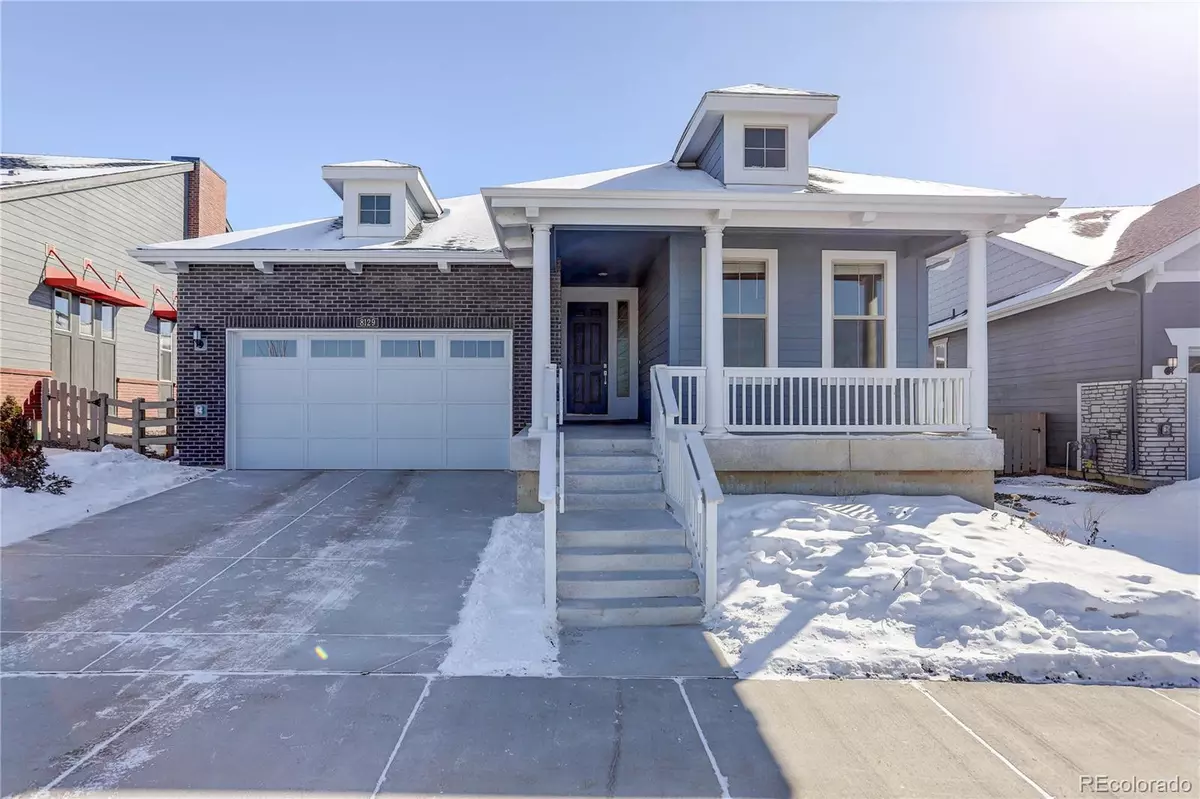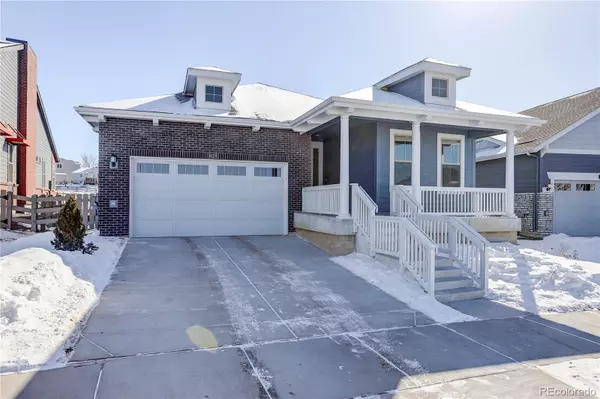$765,000
$775,000
1.3%For more information regarding the value of a property, please contact us for a free consultation.
3 Beds
2 Baths
1,969 SqFt
SOLD DATE : 03/06/2023
Key Details
Sold Price $765,000
Property Type Single Family Home
Sub Type Single Family Residence
Listing Status Sold
Purchase Type For Sale
Square Footage 1,969 sqft
Price per Sqft $388
Subdivision Sterling Ranch
MLS Listing ID 9640355
Sold Date 03/06/23
Style Urban Contemporary
Bedrooms 3
Full Baths 1
Three Quarter Bath 1
HOA Y/N No
Abv Grd Liv Area 1,969
Originating Board recolorado
Year Built 2022
Annual Tax Amount $2,118
Tax Year 2021
Lot Size 7,840 Sqft
Acres 0.18
Property Description
Settle into the beautiful sought-after community of Sterling Ranch. Within minutes from parks, great shopping, fabulous food, breweries and all that Colorado has to offer, your oasis awaits. Walk right outside your backyard to an open space with a trail system that connects to Waterton Canal and Chatfield Reservoir. Enter your ranch-style home with an open concept from the kitchen to the living room complete with a fireplace. Drink your morning coffee on your front porch and you will be in awe of your upfront and personal mountain views! During summer nights, entertain guests in your professionally landscaped yard complete with a new fence. With smart home technology, control the comfort of your home through your fingertips no matter where you're at. WELCOME HOME! **Features: Smart Home - Rachio Sprinkler System, Smart Thermostat, Smart Lock, Smart Lights, Wifi Mesh System, Security System, New Fence, Radon Mitigation System, Upgraded 8ft Doors Throughout.
Location
State CO
County Douglas
Rooms
Basement Full, Sump Pump, Unfinished
Main Level Bedrooms 3
Interior
Interior Features Breakfast Nook, Eat-in Kitchen, Entrance Foyer, High Ceilings, High Speed Internet, Kitchen Island, Open Floorplan, Pantry, Primary Suite, Quartz Counters, Radon Mitigation System, Smart Thermostat, Smoke Free, Walk-In Closet(s)
Heating Forced Air, Natural Gas, Solar
Cooling Central Air
Flooring Carpet, Tile, Vinyl
Fireplaces Number 1
Fireplaces Type Gas Log, Great Room
Fireplace Y
Appliance Dishwasher, Disposal, Dryer, Electric Water Heater, Microwave, Oven, Range, Refrigerator, Sump Pump, Washer
Laundry In Unit
Exterior
Exterior Feature Private Yard, Rain Gutters, Smart Irrigation
Parking Features Concrete, Dry Walled, Electric Vehicle Charging Station(s), Finished, Lighted, Oversized Door
Garage Spaces 2.0
Fence Full
View Mountain(s)
Roof Type Composition
Total Parking Spaces 2
Garage Yes
Building
Lot Description Greenbelt, Landscaped, Master Planned, Open Space, Sprinklers In Front, Sprinklers In Rear
Foundation Slab
Sewer Public Sewer
Water Public
Level or Stories One
Structure Type Brick, Frame, Wood Siding
Schools
Elementary Schools Roxborough
Middle Schools Ranch View
High Schools Thunderridge
School District Douglas Re-1
Others
Senior Community No
Ownership Individual
Acceptable Financing Cash, Conventional, FHA, Jumbo, VA Loan
Listing Terms Cash, Conventional, FHA, Jumbo, VA Loan
Special Listing Condition None
Read Less Info
Want to know what your home might be worth? Contact us for a FREE valuation!

Our team is ready to help you sell your home for the highest possible price ASAP

© 2024 METROLIST, INC., DBA RECOLORADO® – All Rights Reserved
6455 S. Yosemite St., Suite 500 Greenwood Village, CO 80111 USA
Bought with URBAN COMPANIES






