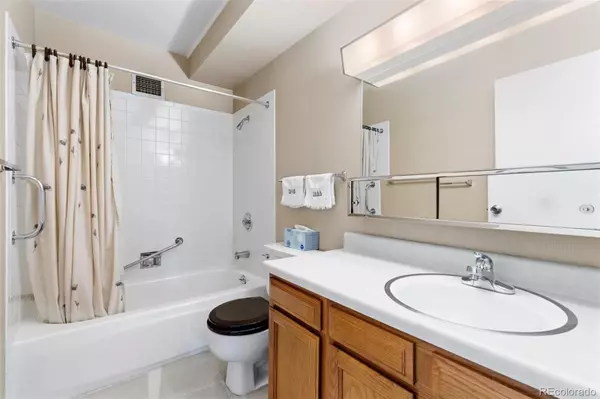$235,000
$250,000
6.0%For more information regarding the value of a property, please contact us for a free consultation.
2 Beds
2 Baths
1,200 SqFt
SOLD DATE : 03/07/2023
Key Details
Sold Price $235,000
Property Type Condo
Sub Type Condominium
Listing Status Sold
Purchase Type For Sale
Square Footage 1,200 sqft
Price per Sqft $195
Subdivision Heather Gardens
MLS Listing ID 1902776
Sold Date 03/07/23
Bedrooms 2
Full Baths 1
Three Quarter Bath 1
Condo Fees $589
HOA Fees $589/mo
HOA Y/N Yes
Abv Grd Liv Area 1,200
Originating Board recolorado
Year Built 1973
Annual Tax Amount $573
Tax Year 2021
Property Description
Great unit in Heather Gardens, a 55+ Community! This fabulous 2 bedroom 2 bath unit features a large primary bedroom with en-suite bathroom and a bonus room that can be used as an office, craft room or extra storage. Sip coffee on your large enclosed lanai/balcony with plenty of privacy and shade, perfect to enjoy year round. The unit has 1 covered parking spot in the community garage situated close to the building. The main bedroom is very large and airy featuring a walk-in closet and private bath. The secondary bedroom has beautiful double doors that open to the great room, giving you flexibility to use the room as a den or bedroom. Heather Gardens is a beautifully maintained secure complex with 3 pools, a gym, a community center and a restaurant for your convenience. The community center hosts various activities including clubs, classes and entertainment that you can enjoy with your newfound friends. Also included in your amenities are on-site security and on site maintenance, as well as a community bus that has regularly scheduled visits to the grocery store or planned resident group activities . Ideally located close to shopping, museums, University of Colorado Anschutz Medical Center, and Rose Medical Center. Walk for miles just strolling around the complex on its beautiful walking paths. This unit is vacant and ready for you to call home!
Find out RIGHT NOW how you may qualify for UP TO 2% below market interest rates!
Location
State CO
County Arapahoe
Rooms
Main Level Bedrooms 2
Interior
Interior Features Ceiling Fan(s), No Stairs, Open Floorplan, Primary Suite, Walk-In Closet(s)
Heating Hot Water, Natural Gas
Cooling Air Conditioning-Room
Flooring Carpet, Linoleum, Tile
Fireplace N
Appliance Dishwasher, Oven, Range, Refrigerator
Laundry Common Area
Exterior
Exterior Feature Balcony
Parking Features Asphalt
Garage Spaces 1.0
Roof Type Unknown
Total Parking Spaces 1
Garage No
Building
Lot Description Master Planned, Near Public Transit
Sewer Public Sewer
Water Private
Level or Stories One
Structure Type Block, Concrete
Schools
Elementary Schools Polton
Middle Schools Prairie
High Schools Overland
School District Cherry Creek 5
Others
Senior Community Yes
Ownership Individual
Acceptable Financing Cash, Conventional, VA Loan
Listing Terms Cash, Conventional, VA Loan
Special Listing Condition None
Pets Allowed Cats OK, Dogs OK, Yes
Read Less Info
Want to know what your home might be worth? Contact us for a FREE valuation!

Our team is ready to help you sell your home for the highest possible price ASAP

© 2024 METROLIST, INC., DBA RECOLORADO® – All Rights Reserved
6455 S. Yosemite St., Suite 500 Greenwood Village, CO 80111 USA
Bought with Realty One Group Premier Colorado






