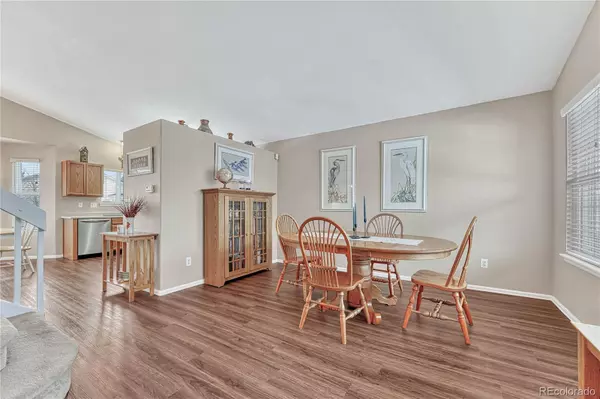$565,000
$569,000
0.7%For more information regarding the value of a property, please contact us for a free consultation.
4 Beds
3 Baths
2,054 SqFt
SOLD DATE : 03/07/2023
Key Details
Sold Price $565,000
Property Type Single Family Home
Sub Type Single Family Residence
Listing Status Sold
Purchase Type For Sale
Square Footage 2,054 sqft
Price per Sqft $275
Subdivision Saddle Rock Ridge
MLS Listing ID 7456438
Sold Date 03/07/23
Style Contemporary
Bedrooms 4
Full Baths 2
Three Quarter Bath 1
Condo Fees $324
HOA Fees $27
HOA Y/N Yes
Abv Grd Liv Area 1,717
Originating Board recolorado
Year Built 2000
Annual Tax Amount $3,387
Tax Year 2021
Lot Size 6,098 Sqft
Acres 0.14
Property Description
Don't miss out on this opportunity for a beautifully maintained home in Saddle Rock Ridge. As you pull up to home you will be struck by the beautiful street appeal. The inviting front porch is perfect for your morning cup of the coffee or tea. Entering in the home, the two story entry and sitting room lead you into a updated, bright and airy kitchen and eating nook. The kitchen features newer stainless steel appliances and opens to the large great room, perfect for entertainment! There is a guest bedroom conveniently located off great room and full bath with easy entry shower with poured shower pan and grab bars. The backyard is also accessible from the great room. The upgraded large concrete patio sits almost flush to an extremely usable and large manicured backyard. The stately 3 car garage is also ideally located off the great room and kitchen. The open finished garden level basement is currently set up as a work out/gym area and has ample unfinished storage off the mechanical room. The upper level is wonderfully set up with the primary suite and en-suite bath with both shower, garden tub and large owner's closet. There are also two additional large guest bedrooms and full secondary bath. This homes has been meticulously maintained and the cleanliness is outstanding. Again, don't miss out on this gorgeous home!
https://gaston-photography.view.property/2086759
click link for virtual tour
Location
State CO
County Arapahoe
Rooms
Basement Partial
Main Level Bedrooms 1
Interior
Interior Features Breakfast Nook, Laminate Counters, Walk-In Closet(s)
Heating Forced Air
Cooling Central Air
Fireplace N
Appliance Dishwasher, Disposal, Dryer, Microwave, Refrigerator, Self Cleaning Oven, Washer
Exterior
Exterior Feature Private Yard
Parking Features Concrete
Garage Spaces 3.0
Fence Full
Roof Type Composition
Total Parking Spaces 3
Garage Yes
Building
Lot Description Level
Sewer Public Sewer
Water Public
Level or Stories Tri-Level
Structure Type Brick, Frame, Wood Siding
Schools
Elementary Schools Antelope Ridge
Middle Schools Thunder Ridge
High Schools Eaglecrest
School District Cherry Creek 5
Others
Senior Community No
Ownership Individual
Acceptable Financing Cash, Conventional, FHA, Other, VA Loan
Listing Terms Cash, Conventional, FHA, Other, VA Loan
Special Listing Condition None
Read Less Info
Want to know what your home might be worth? Contact us for a FREE valuation!

Our team is ready to help you sell your home for the highest possible price ASAP

© 2024 METROLIST, INC., DBA RECOLORADO® – All Rights Reserved
6455 S. Yosemite St., Suite 500 Greenwood Village, CO 80111 USA
Bought with RE/MAX ALLIANCE






