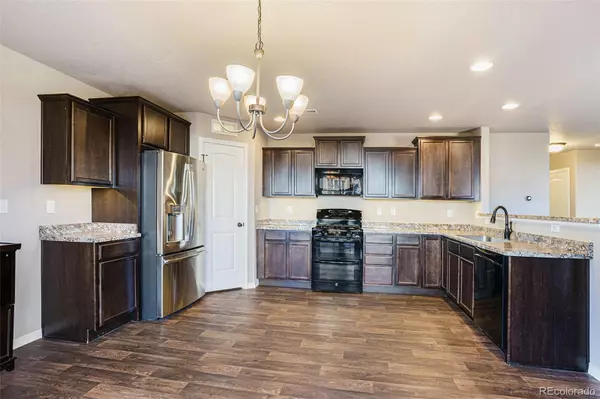$450,711
$435,000
3.6%For more information regarding the value of a property, please contact us for a free consultation.
3 Beds
3 Baths
1,856 SqFt
SOLD DATE : 03/08/2023
Key Details
Sold Price $450,711
Property Type Single Family Home
Sub Type Single Family Residence
Listing Status Sold
Purchase Type For Sale
Square Footage 1,856 sqft
Price per Sqft $242
Subdivision Mule Deer Crossing
MLS Listing ID 9950264
Sold Date 03/08/23
Bedrooms 3
Full Baths 2
Half Baths 1
Condo Fees $43
HOA Fees $43/mo
HOA Y/N Yes
Abv Grd Liv Area 1,856
Originating Board recolorado
Year Built 2013
Annual Tax Amount $1,548
Tax Year 2021
Lot Size 3,484 Sqft
Acres 0.08
Property Description
Welcome Home!! This fabulous 3 bedroom 3 bath home is waiting for you to make it your own. Step into a nice entryway and hang your coat. Then walk into a cozy family room that connects to a large gourmet kitchen. The kitchen is well equipped with a pantry, gas cooktop, range with double oven, upgraded refrigerator, and plenty of space for a dining table. Upstairs is a large primary suite with a gas fireplace! A 5 piece bath with deep soaking tub and a walkin closet. 2 additional bedrooms with a jack and jill bath and laundry complete the upper floor. The yard is beautiful and well maintained with a full privacy fence and front and backyard sprinklers. There is plenty of storage in the 2 car garage. The home was recently painted and the Central Air was added in 2018. This is a must see for this price point so don't wait!
Location
State CO
County El Paso
Zoning PUD CAD-O
Interior
Interior Features Breakfast Nook, Ceiling Fan(s), Five Piece Bath, High Ceilings, Jack & Jill Bathroom, Laminate Counters, Pantry, Primary Suite, Smoke Free, Walk-In Closet(s)
Heating Forced Air, Natural Gas
Cooling Central Air
Flooring Carpet, Tile, Wood
Fireplaces Number 1
Fireplaces Type Gas, Primary Bedroom
Fireplace Y
Appliance Cooktop, Dishwasher, Disposal, Double Oven, Dryer, Microwave, Range, Refrigerator, Washer
Exterior
Exterior Feature Rain Gutters
Parking Features Storage
Garage Spaces 2.0
Fence Full
Roof Type Composition
Total Parking Spaces 2
Garage Yes
Building
Lot Description Sprinklers In Front, Sprinklers In Rear
Sewer Public Sewer
Water Public
Level or Stories Two
Structure Type Frame, Wood Siding
Schools
Elementary Schools Remington
Middle Schools Horizon
High Schools Sand Creek
School District District 49
Others
Senior Community No
Ownership Individual
Acceptable Financing Cash, Conventional, FHA, VA Loan
Listing Terms Cash, Conventional, FHA, VA Loan
Special Listing Condition None
Pets Allowed Yes
Read Less Info
Want to know what your home might be worth? Contact us for a FREE valuation!

Our team is ready to help you sell your home for the highest possible price ASAP

© 2024 METROLIST, INC., DBA RECOLORADO® – All Rights Reserved
6455 S. Yosemite St., Suite 500 Greenwood Village, CO 80111 USA
Bought with NON MLS PARTICIPANT






