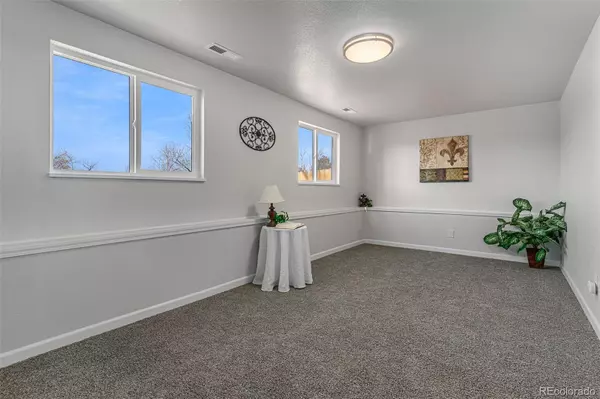$385,000
$379,900
1.3%For more information regarding the value of a property, please contact us for a free consultation.
3 Beds
2 Baths
1,380 SqFt
SOLD DATE : 03/09/2023
Key Details
Sold Price $385,000
Property Type Single Family Home
Sub Type Single Family Residence
Listing Status Sold
Purchase Type For Sale
Square Footage 1,380 sqft
Price per Sqft $278
Subdivision Cimarron Hills
MLS Listing ID 4063373
Sold Date 03/09/23
Bedrooms 3
Full Baths 1
Three Quarter Bath 1
HOA Y/N No
Abv Grd Liv Area 919
Originating Board recolorado
Year Built 1971
Annual Tax Amount $744
Tax Year 2021
Lot Size 10,018 Sqft
Acres 0.23
Property Description
Completely renovated 3 bedroom charmer with NO HOA AND BREATHTAKING MOUNTAIN VIEWS! BRAND NEW KITCHEN! BRAND NEW BATHROOMS! ALL NEW PAINT! ALL NEW FLOORING! ALL NEW LIGHT FIXTURES AND HARDWARE! Enter the home and notice the luxury vinyl flooring on the main level and the abundance of natural light throughout the home! A spacious living area has a large window overlooking the front yard. Past the living room is the brand new kitchen that features granite countertops, new white cabinets, brand new matching stainless steel appliances and access to your attached garage with a service door that leads to the backyard. There is a nice sized eat-in area with sliders that lead to the HUGE fully-fenced level backyard with amazing mountain views to enjoy! The lower level has a large family room with a window overlooking the backyard, a bedroom, and a brand new bathroom with a walk-in shower and space for your stackable washer and dryer! The upper level has 2 large bedrooms, both with nice closet space, and another brand new full bathroom! RV parking and storage shed. Quick access to Petersen and Schriever AFB's along with the Powers Corridor for all your dining and shopping desires. This one is sure to steal your heart!
Location
State CO
County El Paso
Zoning RS-5000 CA
Rooms
Basement Crawl Space
Interior
Interior Features Eat-in Kitchen, Granite Counters, Walk-In Closet(s)
Heating Forced Air
Cooling None
Flooring Carpet, Vinyl
Fireplace N
Appliance Cooktop, Dishwasher, Disposal, Microwave, Oven, Refrigerator
Exterior
Parking Features Exterior Access Door, Oversized
Garage Spaces 1.0
Fence Partial
Roof Type Composition
Total Parking Spaces 1
Garage Yes
Building
Lot Description Landscaped, Level
Sewer Public Sewer
Level or Stories Tri-Level
Structure Type Frame
Schools
Elementary Schools Mcauliffe
Middle Schools Swigert
High Schools Mitchell
School District Colorado Springs 11
Others
Senior Community No
Ownership Corporation/Trust
Acceptable Financing Cash, Conventional, FHA, VA Loan
Listing Terms Cash, Conventional, FHA, VA Loan
Special Listing Condition None
Read Less Info
Want to know what your home might be worth? Contact us for a FREE valuation!

Our team is ready to help you sell your home for the highest possible price ASAP

© 2024 METROLIST, INC., DBA RECOLORADO® – All Rights Reserved
6455 S. Yosemite St., Suite 500 Greenwood Village, CO 80111 USA
Bought with RE/MAX Advantage Realty Inc.






