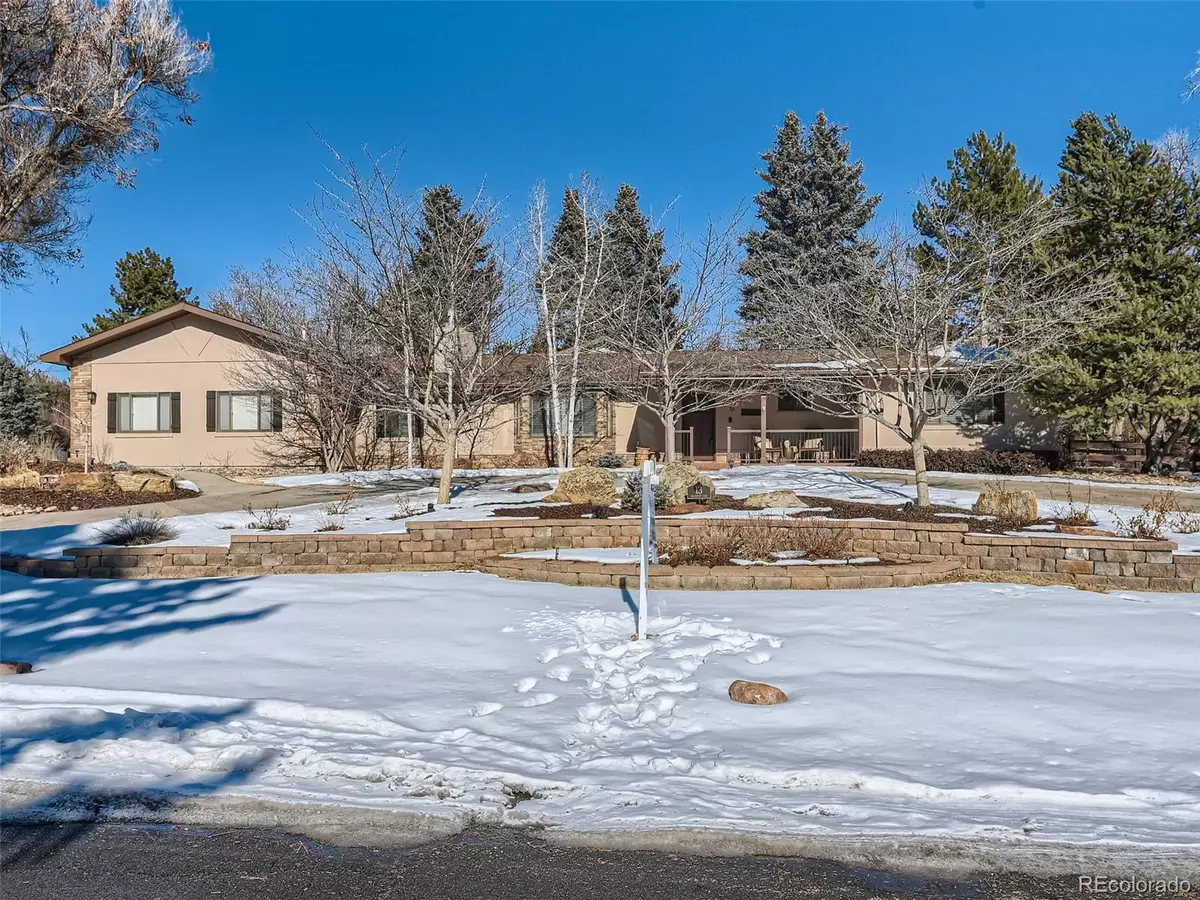$1,200,000
$1,250,000
4.0%For more information regarding the value of a property, please contact us for a free consultation.
4 Beds
2 Baths
2,808 SqFt
SOLD DATE : 03/10/2023
Key Details
Sold Price $1,200,000
Property Type Single Family Home
Sub Type Single Family Residence
Listing Status Sold
Purchase Type For Sale
Square Footage 2,808 sqft
Price per Sqft $427
Subdivision Ridge View
MLS Listing ID 7518536
Sold Date 03/10/23
Bedrooms 4
Three Quarter Bath 2
HOA Y/N No
Abv Grd Liv Area 2,808
Originating Board recolorado
Year Built 1957
Annual Tax Amount $5,425
Tax Year 2021
Lot Size 0.520 Acres
Acres 0.52
Property Description
Come experience this hidden gem located in the Ridge View sub area, a rare opportunity just minutes south of Downtown Littleton. This enchanting property sits on a tranquil 1/2-acre lot, nestled in a beautifully landscaped sanctuary. This exceptional ranch was remodeled adding a spacious great rm with high ceilings w/dual ceiling fans - skylights, surround sound, a well-appointed stacked stone fireplace, wood case Andersen windows, oversized wood cased sliding glass Andersen doors, that opens to an inviting and stunning covered patio with, volume ceiling, ceiling fan, and a well-appointed pergola with hot tub. Your client will enjoy the expansive main level of this meticulously maintained home featuring a formal living room w/ flag stone fireplace, adjacent dining room that flows into a nicely remolded kitchen featuring soft close Kraftmaid cabinets, stainless steel appliances, granite countertops and travertine tiled floors. Gleaming hardwood floors cover a majority of the main fl. Included on the main are 4 bedrooms, 2 fully remolded bath rms, and a flex space/workout area/mud room + storage. The entire exterior has been redone in a beautiful stucco. All the windows throughout have been replaced with Andersen windows, fresh interior paint, including ceilings. The oversized fully finished 3 car heated garage is a car enthusiast dream! No expense was spared constructing this masterpiece, fully equipped with high capacity 2 post car lift and an additional 4 post lift for extra car storage -(park up to 5 vehicles), air compressor, high ceilings and 8' garage doors. Additional 655 sqft. of storage was added during remodel, completed with 7' concrete walls & slab, drainage built-in to french drain/sump pump. This amazing property includes a designated space to park a RV up to 38'. 1 blk from the trail head that leads to Lee Gulch, Highline Canal, S. Platte and just blks away from Heritage H.S & Runyon Elem. Don't miss this opportunity of a lifetime.
Location
State CO
County Arapahoe
Rooms
Basement Cellar, Exterior Entry, Partial, Sump Pump
Main Level Bedrooms 4
Interior
Interior Features Built-in Features, Ceiling Fan(s), Entrance Foyer, Granite Counters, High Ceilings, Jack & Jill Bathroom, Radon Mitigation System, Smart Thermostat, Smoke Free, Sound System
Heating Forced Air, Natural Gas
Cooling Air Conditioning-Room, Central Air
Flooring Carpet, Laminate, Tile, Wood
Fireplaces Number 2
Fireplaces Type Family Room, Living Room
Fireplace Y
Appliance Dishwasher, Disposal, Microwave, Oven, Range, Refrigerator, Sump Pump, Tankless Water Heater
Exterior
Exterior Feature Lighting, Private Yard, Spa/Hot Tub
Parking Features 220 Volts, Circular Driveway, Concrete, Dry Walled, Finished, Floor Coating, Heated Garage, Insulated Garage, Oversized, Oversized Door, Storage
Garage Spaces 5.0
Fence Full
Utilities Available Cable Available, Electricity Connected, Natural Gas Connected
Roof Type Composition
Total Parking Spaces 6
Garage Yes
Building
Lot Description Landscaped, Level, Many Trees, Near Public Transit, Sprinklers In Front, Sprinklers In Rear
Foundation Concrete Perimeter, Slab
Sewer Public Sewer
Water Public
Level or Stories One
Structure Type Frame, Stucco
Schools
Elementary Schools Runyon
Middle Schools Euclid
High Schools Heritage
School District Littleton 6
Others
Senior Community No
Ownership Individual
Acceptable Financing Cash, Conventional, Jumbo, VA Loan
Listing Terms Cash, Conventional, Jumbo, VA Loan
Special Listing Condition None
Read Less Info
Want to know what your home might be worth? Contact us for a FREE valuation!

Our team is ready to help you sell your home for the highest possible price ASAP

© 2024 METROLIST, INC., DBA RECOLORADO® – All Rights Reserved
6455 S. Yosemite St., Suite 500 Greenwood Village, CO 80111 USA
Bought with Milehimodern






