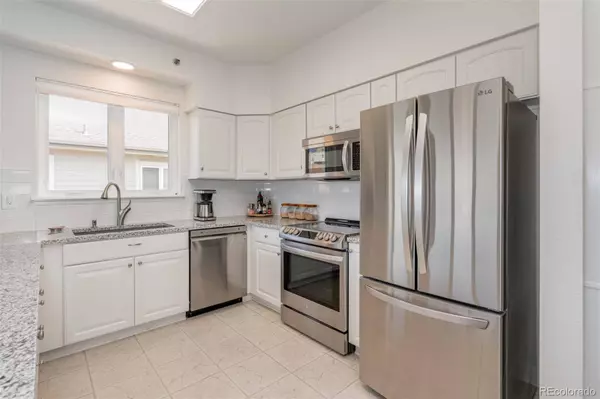$471,000
$485,000
2.9%For more information regarding the value of a property, please contact us for a free consultation.
2 Beds
2 Baths
1,070 SqFt
SOLD DATE : 11/30/2022
Key Details
Sold Price $471,000
Property Type Condo
Sub Type Condominium
Listing Status Sold
Purchase Type For Sale
Square Footage 1,070 sqft
Price per Sqft $440
Subdivision The Centennial At Riverwalk Condos
MLS Listing ID 7924133
Sold Date 11/30/22
Bedrooms 2
Full Baths 2
Condo Fees $333
HOA Fees $333/mo
HOA Y/N Yes
Abv Grd Liv Area 1,070
Originating Board recolorado
Year Built 1998
Annual Tax Amount $2,678
Tax Year 2021
Property Description
Welcome to this beautiful, fully updated corner unit condo in Littleton's premier Riverwalk neighborhood! This lock and leave 55+ condo is in a wonderful location just a stone's throw away from downtown Littleton, featuring sweeping views of the adjacent Littleton Golf and Tennis Club and the pond on hole four. Upgrades include a completely remodeled kitchen, new floors and interior paint, and new HVAC. A fully open-concept floorplan is perfect for entertaining and staying in on the action whether you're whipping up a meal in the kitchen or watching the big game in the living room. Two sets of expansive three pane windows brighten the living room, and ample room for furniture allows for plenty of space to host loved ones. In the kitchen, granite countertops, ample cabinet space, crisp white cabinets, and new stainless-steel appliances ignite your culinary creativity. An eat-in bar and adjacent dining area ensure your guests will always have a seat at your table! A sliding glass door provides balcony access from the main living space. When you're ready to wind down, retreat to the relaxing primary suite featuring a large walk-in closet, sweeping natural light, and private balcony access. The updated primary en suite bath boasts granite countertops and a stunning glass door shower with contrasting black tile enticing you to wash the day away. An additional spacious bedroom and full bathroom round out the living space in this home. The covered balcony overlooks the golf course and offers room for a dining set. Space for a convenient mudroom compliments a lovely foyer with a spacious coat closet. Enjoy two parking spots in the complex's covered garage, as well as a private storage area! Community amenities include a clubhouse with a large fitness center, pool and spa, and a billiards room. A nearby RTD station provides convenient access into downtown Denver.
Location
State CO
County Arapahoe
Rooms
Main Level Bedrooms 2
Interior
Interior Features Ceiling Fan(s), Eat-in Kitchen, Entrance Foyer, Granite Counters, High Speed Internet, No Stairs, Open Floorplan, Smoke Free, Solid Surface Counters, Walk-In Closet(s)
Heating Forced Air
Cooling Central Air
Flooring Tile, Vinyl
Fireplace N
Appliance Convection Oven, Dishwasher, Disposal, Dryer, Refrigerator, Self Cleaning Oven, Washer
Laundry In Unit
Exterior
Exterior Feature Balcony
Pool Outdoor Pool
Utilities Available Cable Available, Electricity Available, Electricity Connected, Internet Access (Wired), Natural Gas Available, Natural Gas Connected, Phone Available, Phone Connected
Waterfront Description Pond
View Golf Course
Roof Type Composition
Total Parking Spaces 2
Garage No
Building
Lot Description Landscaped, Master Planned, Near Public Transit, On Golf Course
Sewer Public Sewer
Water Public
Level or Stories One
Structure Type Brick, Wood Siding
Schools
Elementary Schools Centennial
Middle Schools Goddard
High Schools Littleton
School District Littleton 6
Others
Senior Community Yes
Ownership Individual
Acceptable Financing Cash, Conventional, VA Loan
Listing Terms Cash, Conventional, VA Loan
Special Listing Condition None
Pets Allowed Cats OK, Dogs OK, Size Limit
Read Less Info
Want to know what your home might be worth? Contact us for a FREE valuation!

Our team is ready to help you sell your home for the highest possible price ASAP

© 2024 METROLIST, INC., DBA RECOLORADO® – All Rights Reserved
6455 S. Yosemite St., Suite 500 Greenwood Village, CO 80111 USA
Bought with RE/MAX Synergy






