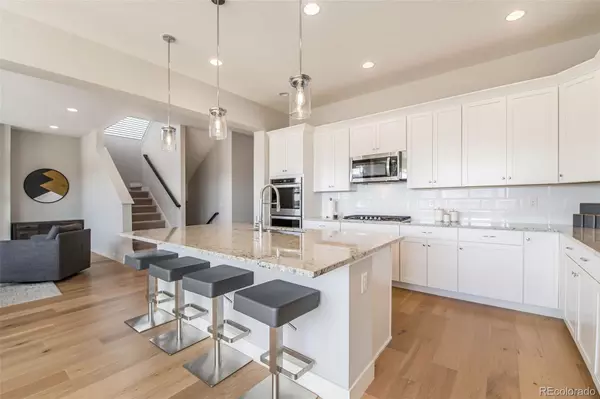$1,059,650
$975,000
8.7%For more information regarding the value of a property, please contact us for a free consultation.
5 Beds
4 Baths
3,333 SqFt
SOLD DATE : 03/29/2023
Key Details
Sold Price $1,059,650
Property Type Single Family Home
Sub Type Single Family Residence
Listing Status Sold
Purchase Type For Sale
Square Footage 3,333 sqft
Price per Sqft $317
Subdivision Flatiron Meadows
MLS Listing ID 4936087
Sold Date 03/29/23
Bedrooms 5
Full Baths 4
Condo Fees $50
HOA Fees $50/mo
HOA Y/N Yes
Abv Grd Liv Area 3,333
Originating Board recolorado
Year Built 2020
Annual Tax Amount $8,000
Tax Year 2022
Lot Size 6,969 Sqft
Acres 0.16
Property Description
Welcome to this stunning 5-bedroom home built by Taylor Morrison in the highly desirable Flatiron Meadows of Erie. This home was built in 2020 and feels like brand new.
Upon entering the home, you will be immediately impressed with the contemporary finishes throughout. The open concept living area features hardwood floors, a gas fireplace, and large windows that showcase the incredible mountain views. An abundance of natural light flows throughout this immaculate home.
The gourmet kitchen boasts stainless steel appliances, a gas range, double ovens, granite countertops, and a large center island with seating. The adjacent dining area provides access to the extended covered patio. Enjoy the oversized walk-in pantry and mudroom with 2 closets and extensive storage.
Retreat to the expansive primary suite located on the second level that boasts breathtaking mountain views, and a spa-like en suite bathroom with dual vanities and a large shower, and walk-in closet. The additional three second level bedrooms are spacious, one with separate en suite bathroom, and two bedrooms with adjoining jack and jill bathroom. Large laundry room has storage cabinets and utility sink.
On the main level, a bedroom and full bathroom provides a comfortable space for guests, or can double as a home office. The full basement has oversized egress windows and nine foot ceilings.
Outside, you will find a professionally landscaped backyard featuring a gas firepit and putting green turf. Perfect your golf skills and enjoy outdoor meals while entertaining guests overlooking the stunning mountain views.
Home is in a prime location on cul-de-sac street with close access to retail, trail system and open spaces, and is a very short walk to highly rated Meadowlark School.
Location
State CO
County Boulder
Rooms
Basement Full, Unfinished
Main Level Bedrooms 1
Interior
Interior Features Eat-in Kitchen, Granite Counters, High Ceilings, High Speed Internet, Jack & Jill Bathroom, Kitchen Island, Open Floorplan, Pantry, Primary Suite, Smart Thermostat, Smoke Free, Utility Sink
Heating Forced Air
Cooling Central Air
Flooring Carpet, Concrete, Laminate
Fireplaces Number 1
Fireplaces Type Gas
Fireplace Y
Appliance Cooktop, Dishwasher, Disposal, Double Oven, Gas Water Heater, Humidifier, Microwave, Range Hood, Refrigerator, Smart Appliances
Exterior
Exterior Feature Fire Pit, Gas Valve, Rain Gutters, Smart Irrigation
Parking Features Concrete, Oversized
Garage Spaces 3.0
Fence Partial
Utilities Available Cable Available, Electricity Available, Electricity Connected, Internet Access (Wired), Natural Gas Available, Natural Gas Connected, Phone Available, Phone Connected
View Mountain(s)
Roof Type Composition
Total Parking Spaces 3
Garage Yes
Building
Lot Description Cul-De-Sac, Greenbelt, Open Space, Sprinklers In Front
Sewer Public Sewer
Water Public
Level or Stories Two
Structure Type Frame
Schools
Elementary Schools Meadowlark
Middle Schools Meadowlark
High Schools Centaurus
School District Boulder Valley Re 2
Others
Senior Community No
Ownership Individual
Acceptable Financing Cash, Conventional, FHA, Jumbo, VA Loan
Listing Terms Cash, Conventional, FHA, Jumbo, VA Loan
Special Listing Condition None
Read Less Info
Want to know what your home might be worth? Contact us for a FREE valuation!

Our team is ready to help you sell your home for the highest possible price ASAP

© 2024 METROLIST, INC., DBA RECOLORADO® – All Rights Reserved
6455 S. Yosemite St., Suite 500 Greenwood Village, CO 80111 USA
Bought with RE/MAX of Boulder






