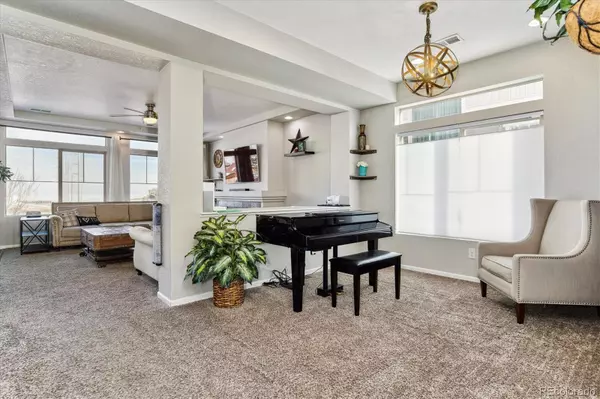$585,000
$585,000
For more information regarding the value of a property, please contact us for a free consultation.
3 Beds
3 Baths
2,270 SqFt
SOLD DATE : 04/05/2023
Key Details
Sold Price $585,000
Property Type Single Family Home
Sub Type Single Family Residence
Listing Status Sold
Purchase Type For Sale
Square Footage 2,270 sqft
Price per Sqft $257
Subdivision Tollgate Crossing
MLS Listing ID 4473235
Sold Date 04/05/23
Style Contemporary
Bedrooms 3
Full Baths 2
Half Baths 1
Condo Fees $55
HOA Fees $55/mo
HOA Y/N Yes
Abv Grd Liv Area 2,270
Originating Board recolorado
Year Built 2016
Annual Tax Amount $4,381
Tax Year 2021
Lot Size 6,098 Sqft
Acres 0.14
Property Description
Superb End Lot Backing to Open Space in popular Tollgate Crossing! Feeds to Cherry Creek Schools! Enjoy no neighbors to side, behind or across from this south-facing (less snow shoveling!), move-in ready 3 bed + loft, 3 bath home. This well-designed floorplan features spacious, functional rooms for many lifestyles plus ample windows & tall ceilings for an open & bright feel. Notice the luxury vinyl wide plank flooring on much of the main level! Awesome eat-in kitchen boasts upgraded white cabinets w/molding & pullout shelves, granite counters, stainless steel appliances, massive prep/seating island, & large walk-in pantry plus full-size breakfast nook/dining area. An expansive family room with gas fireplace & tray ceiling, formal dining/flex room, mud room, & powder room complete the main level. Head upstairs to find the Primary Suite featuring the amazing open space views, tray ceiling, & large walk-in closet w/built-in organizers. The attached Primary 4-pc bath has upgraded, raised granite counters & sizeable walk-in shower. Also upstairs: Two more bedrooms, full hall bath, & substantial loft space (could easily be converted to 4th bedroom) plus convenient laundry room w/included W&D & shelving! Outside enjoy the back views from the raised deck & the lower patio space; storage bins & playset included. Oversized 2 1/2 car garage offers abundant storage & workspace. The full, unfinished basement has rough-in plumbing and is ready to finish to your liking! Tons of storage/closets throughout, ceiling fans in most rooms, great curb appeal, covered front porch. Low HOA! Sits right next to trailhead plus close to parks, schools, Aurora Reservoir, & Southlands Mall. Easy to E470, DTC, DIA, & downtown. Community pool, clubhouse, & tennis courts. 14-mo Blue Ribbon Gold Home Warranty Included! Must See!
Location
State CO
County Arapahoe
Rooms
Basement Bath/Stubbed, Cellar, Daylight, Full, Interior Entry, Sump Pump, Unfinished
Interior
Interior Features Breakfast Nook, Built-in Features, Ceiling Fan(s), Eat-in Kitchen, Entrance Foyer, Granite Counters, High Ceilings, High Speed Internet, Kitchen Island, Open Floorplan, Pantry, Primary Suite, Radon Mitigation System, Walk-In Closet(s)
Heating Forced Air, Natural Gas
Cooling Central Air, Other
Flooring Carpet, Laminate, Tile, Vinyl, Wood
Fireplaces Number 1
Fireplaces Type Family Room
Fireplace Y
Appliance Dishwasher, Disposal, Dryer, Gas Water Heater, Microwave, Oven, Range, Refrigerator, Sump Pump, Washer
Laundry In Unit
Exterior
Exterior Feature Garden, Lighting, Playground, Private Yard, Rain Gutters
Parking Features Concrete, Lighted, Oversized, Storage
Garage Spaces 2.0
Fence Full
Utilities Available Cable Available, Electricity Available, Electricity Connected, Internet Access (Wired), Natural Gas Available, Natural Gas Connected, Phone Available, Phone Connected
View Meadow, Plains
Roof Type Composition
Total Parking Spaces 2
Garage Yes
Building
Lot Description Borders Public Land, Corner Lot, Greenbelt, Landscaped, Level, Master Planned, Meadow, Open Space, Sprinklers In Front, Sprinklers In Rear
Sewer Public Sewer
Water Public
Level or Stories Two
Structure Type Stucco, Vinyl Siding
Schools
Elementary Schools Buffalo Trail
Middle Schools Infinity
High Schools Cherokee Trail
School District Cherry Creek 5
Others
Senior Community No
Ownership Individual
Acceptable Financing Cash, Conventional, FHA, VA Loan
Listing Terms Cash, Conventional, FHA, VA Loan
Special Listing Condition None
Pets Allowed Cats OK, Dogs OK
Read Less Info
Want to know what your home might be worth? Contact us for a FREE valuation!

Our team is ready to help you sell your home for the highest possible price ASAP

© 2024 METROLIST, INC., DBA RECOLORADO® – All Rights Reserved
6455 S. Yosemite St., Suite 500 Greenwood Village, CO 80111 USA
Bought with Century 21 Moore Real Estate






