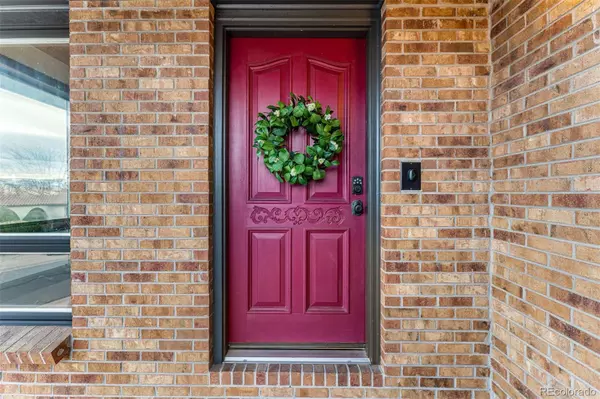$1,103,687
$1,150,000
4.0%For more information regarding the value of a property, please contact us for a free consultation.
5 Beds
4 Baths
4,556 SqFt
SOLD DATE : 04/07/2023
Key Details
Sold Price $1,103,687
Property Type Single Family Home
Sub Type Single Family Residence
Listing Status Sold
Purchase Type For Sale
Square Footage 4,556 sqft
Price per Sqft $242
Subdivision Valley View Estates
MLS Listing ID 2639720
Sold Date 04/07/23
Style Contemporary
Bedrooms 5
Full Baths 2
Half Baths 1
Three Quarter Bath 1
HOA Y/N No
Abv Grd Liv Area 3,436
Originating Board recolorado
Year Built 1983
Annual Tax Amount $4,755
Tax Year 2021
Lot Size 0.270 Acres
Acres 0.27
Property Description
Sweeping mountain views beckon you to experience one of the best-kept secrets in Lakewood—the small, custom enclave of Valley View Estates. This unique luxury home offers the ultimate in indoor-outdoor living with sunrooms, spacious decks and patios on every level. Bask in sunlight while enjoying your morning coffee in the stunning great room with a two-story stone fireplace, floor-to-ceiling walls of windows, sliding doors to the deck, built-in shelving and vaulted ceilings. Cook up a feast in a kitchen equipped with a large center island, ample cabinetry, granite counters and a butler's pantry with laundry. With both formal and informal living spaces, plus a finished walkout basement with rec room and a cozy wood-burning stove, you can entertain a crowd or simply lean into a quiet night at home. Don't miss the opportunity to relax on the private deck of your primary suite which comes complete with a new and luxurious ensuite bathroom featuring an oversized shower with rain shower head, free-standing tub, dual sinks, skylight, and walk-in closet. Rounding out this amazing home are hardwoods across the main floor, an oversized two-car garage, new carpet, fresh paint, and newer, dual-zone air-conditioning for greater energy efficiency. Come live in an incredible location mid-way between the city for work and the mountains for weekend getaways and outdoor adventures. Conveniently close to shops, restaurants, schools and Bear Creek Lake Park. This is the perfect home to nourish your senses.
Location
State CO
County Jefferson
Rooms
Basement Finished, Full, Walk-Out Access
Interior
Interior Features Ceiling Fan(s), Central Vacuum, Five Piece Bath, Granite Counters, High Ceilings, Kitchen Island, Open Floorplan, Primary Suite, Utility Sink, Vaulted Ceiling(s), Walk-In Closet(s)
Heating Forced Air
Cooling Central Air
Flooring Carpet, Tile, Wood
Fireplaces Number 1
Fireplaces Type Great Room
Fireplace Y
Appliance Cooktop, Dishwasher, Double Oven, Microwave, Refrigerator
Exterior
Exterior Feature Private Yard
Garage Spaces 2.0
Fence Full
View City, Mountain(s)
Roof Type Composition
Total Parking Spaces 2
Garage Yes
Building
Lot Description Landscaped, Sloped
Sewer Public Sewer
Water Public
Level or Stories Two
Structure Type Frame, Wood Siding
Schools
Elementary Schools Green Gables
Middle Schools Carmody
High Schools Bear Creek
School District Jefferson County R-1
Others
Senior Community No
Ownership Individual
Acceptable Financing Cash, Conventional, VA Loan
Listing Terms Cash, Conventional, VA Loan
Special Listing Condition None
Read Less Info
Want to know what your home might be worth? Contact us for a FREE valuation!

Our team is ready to help you sell your home for the highest possible price ASAP

© 2024 METROLIST, INC., DBA RECOLORADO® – All Rights Reserved
6455 S. Yosemite St., Suite 500 Greenwood Village, CO 80111 USA
Bought with MidMod Colorado






