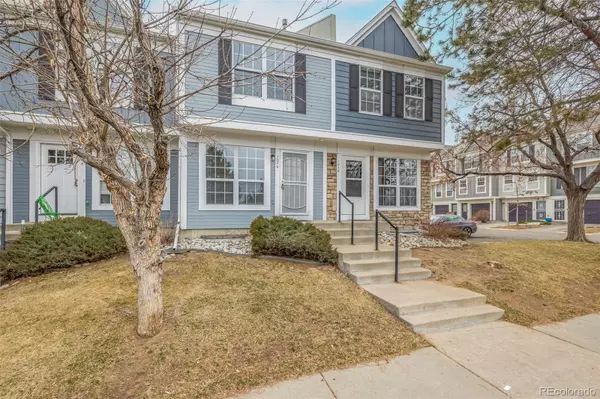$360,500
$340,000
6.0%For more information regarding the value of a property, please contact us for a free consultation.
3 Beds
4 Baths
1,624 SqFt
SOLD DATE : 04/10/2023
Key Details
Sold Price $360,500
Property Type Multi-Family
Sub Type Multi-Family
Listing Status Sold
Purchase Type For Sale
Square Footage 1,624 sqft
Price per Sqft $221
Subdivision Peachwood
MLS Listing ID 9760522
Sold Date 04/10/23
Bedrooms 3
Full Baths 2
Half Baths 1
Three Quarter Bath 1
Condo Fees $250
HOA Fees $250/mo
HOA Y/N Yes
Abv Grd Liv Area 1,092
Originating Board recolorado
Year Built 1994
Annual Tax Amount $1,348
Tax Year 2022
Lot Size 871 Sqft
Acres 0.02
Property Description
Welcome to your new home!
As you step inside of this beautifully updated townhome, you'll be greeted by engineered wood flooring throughout the main level, a picturesque living area which boasts natural light, & a cozy gas fireplace for a warm & inviting atmosphere. The open concept kitchen is a dream come true, featuring stainless steel appliances, bar-top seating, granite countertops, & plenty of storage. The kitchen opens up to a sliding glass door that leads to an amazing outdoor deck space, perfect for barbequing or relaxing! The two reserved parking spaces are conveniently steps from the back deck on the side of the building. This home presents TWO spacious primary suites, full & ¾ baths included! One of the primary suites features a one-of-a-kind reclaimed wood accent wall. There is an additional roomy bedroom, full bath, & a bonus space on the lower level, perfect for family or guests. This incredible property is in the coveted Cherry Creek School District, & is conveniently located minutes from shopping, dining, & entertainment. Great for investors, roommates, families, & more, this home is both versatile & exactly what you need!
Location
State CO
County Arapahoe
Rooms
Basement Finished
Interior
Interior Features Ceiling Fan(s), Granite Counters, Pantry, Smoke Free
Heating Forced Air
Cooling Central Air
Flooring Carpet, Laminate, Wood
Fireplaces Number 1
Fireplaces Type Family Room
Fireplace Y
Appliance Dishwasher, Disposal, Dryer, Microwave, Range, Refrigerator, Washer
Exterior
Utilities Available Electricity Connected, Phone Connected
Roof Type Composition
Total Parking Spaces 2
Garage No
Building
Sewer Public Sewer
Water Public
Level or Stories Two
Structure Type Brick, Frame, Wood Siding
Schools
Elementary Schools Highline Community
Middle Schools Prairie
High Schools Overland
School District Cherry Creek 5
Others
Senior Community No
Ownership Individual
Acceptable Financing Cash, Conventional, FHA, VA Loan
Listing Terms Cash, Conventional, FHA, VA Loan
Special Listing Condition None
Read Less Info
Want to know what your home might be worth? Contact us for a FREE valuation!

Our team is ready to help you sell your home for the highest possible price ASAP

© 2024 METROLIST, INC., DBA RECOLORADO® – All Rights Reserved
6455 S. Yosemite St., Suite 500 Greenwood Village, CO 80111 USA
Bought with Equity Colorado Real Estate






