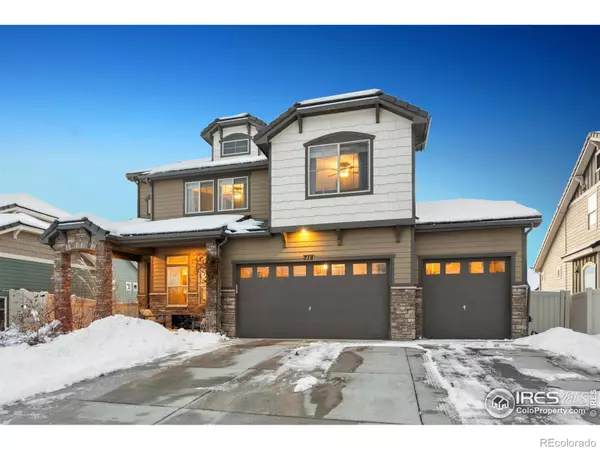$840,000
$840,000
For more information regarding the value of a property, please contact us for a free consultation.
4 Beds
4 Baths
3,384 SqFt
SOLD DATE : 02/10/2023
Key Details
Sold Price $840,000
Property Type Single Family Home
Sub Type Single Family Residence
Listing Status Sold
Purchase Type For Sale
Square Footage 3,384 sqft
Price per Sqft $248
Subdivision Erie Highlands
MLS Listing ID IR980251
Sold Date 02/10/23
Style Contemporary
Bedrooms 4
Full Baths 3
Half Baths 1
HOA Y/N No
Abv Grd Liv Area 3,384
Originating Board recolorado
Year Built 2017
Tax Year 2021
Lot Size 7,405 Sqft
Acres 0.17
Property Description
Stunning 4B/4B Erie Highlands home with over 4500SF! Step into this amazing home with custom touches throughout! Spacious dining room greets you with custom barn wood trim and lighting. Light and bright living area with high ceilings and wall of windows provide tons of natural light. Enjoy your cozy fireplace and custom mantel in a great space to gather with friends and family. Custom window treatments throughout this beautiful home! Kitchen boasts cabinets galore, granite countertops, huge island for full family gatherings, gas stovetop, and the most incredibly huge pantry for all your storage needs! Mudroom provides custom organizational space for shoes, coats and all the things! Upper level greets you with designer wall treatment, two large secondary bedrooms and a roomy primary bedroom with custom barn doors, large walk-in closet and fireplace upgrade. Primary bath has custom tiled large shower, dual sinks, granite countertops, separate toilet area and timeless accents. Secondary full baths also have tasteful timeless features and accents. Office area gives you options based on your needs of a WFH space or extra bedroom, and on top of that ANOTHER bonus area for hangouts and game nights! WE. ARE. NOT. DONE!! Third level provides a rare, private retreat/smart space for anyone needing a getaway area. Mountain views galore here! Fully landscaped yard as well as amazing backyard oasis in spring/summer! Large patio with custom rock wall and custom wood burning fire pit adds to the perfect summer gathering spot. Full 1200SF basement for storage or expansion! 3-car garage! Dual HVAC systems!! Check Price per SF! Park and Pool!
Location
State CO
County Weld
Zoning R-1
Rooms
Basement Bath/Stubbed, Unfinished
Interior
Interior Features Eat-in Kitchen, Kitchen Island, Open Floorplan, Pantry, Walk-In Closet(s)
Heating Forced Air
Cooling Central Air
Fireplaces Type Gas
Fireplace N
Appliance Dishwasher, Disposal, Dryer, Microwave, Oven, Refrigerator, Washer
Laundry In Unit
Exterior
Garage Spaces 3.0
Utilities Available Electricity Available, Natural Gas Available
View Mountain(s)
Roof Type Concrete
Total Parking Spaces 3
Garage Yes
Building
Lot Description Sprinklers In Front
Sewer Public Sewer
Water Public
Level or Stories Three Or More
Schools
Elementary Schools Other
Middle Schools Soaring Heights
High Schools Erie
School District St. Vrain Valley Re-1J
Others
Ownership Individual
Acceptable Financing Cash, Conventional, FHA, VA Loan
Listing Terms Cash, Conventional, FHA, VA Loan
Read Less Info
Want to know what your home might be worth? Contact us for a FREE valuation!

Our team is ready to help you sell your home for the highest possible price ASAP

© 2024 METROLIST, INC., DBA RECOLORADO® – All Rights Reserved
6455 S. Yosemite St., Suite 500 Greenwood Village, CO 80111 USA
Bought with Keller Williams Realty Downtown LLC






