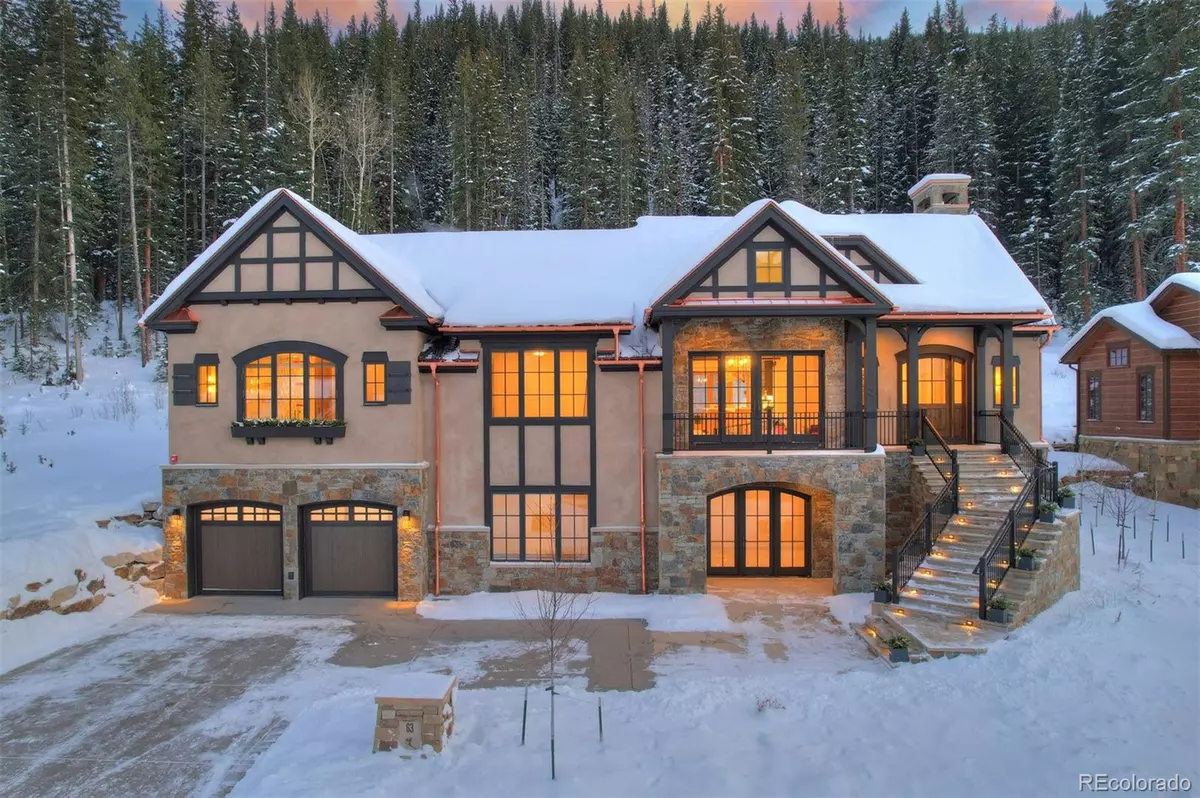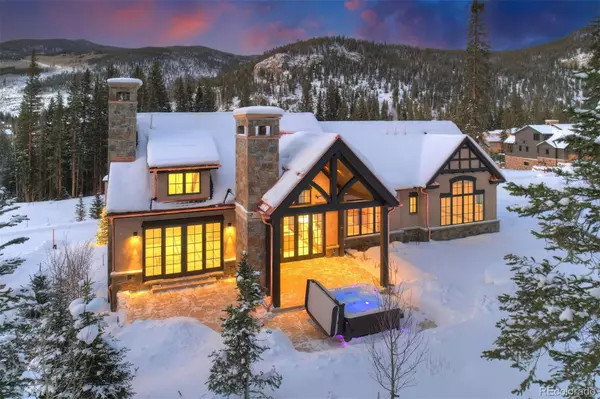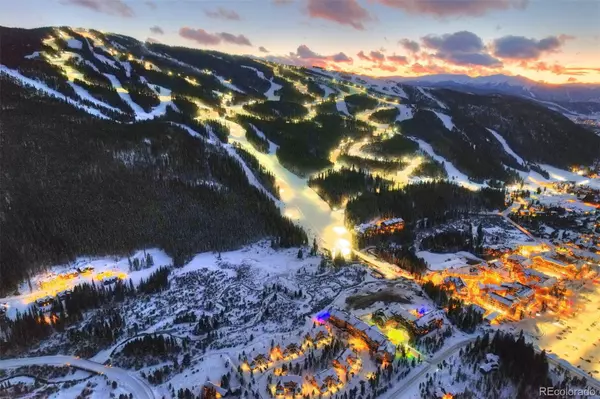$5,350,000
$5,500,000
2.7%For more information regarding the value of a property, please contact us for a free consultation.
6 Beds
8 Baths
5,312 SqFt
SOLD DATE : 04/13/2023
Key Details
Sold Price $5,350,000
Property Type Single Family Home
Sub Type Single Family Residence
Listing Status Sold
Purchase Type For Sale
Square Footage 5,312 sqft
Price per Sqft $1,007
Subdivision Dercum'S Dash
MLS Listing ID 1508884
Sold Date 04/13/23
Style Chalet
Bedrooms 6
Full Baths 6
Half Baths 2
Condo Fees $637
HOA Fees $637/mo
HOA Y/N Yes
Abv Grd Liv Area 5,312
Originating Board recolorado
Year Built 2022
Annual Tax Amount $11,558
Tax Year 2021
Lot Size 0.480 Acres
Acres 0.48
Property Description
Choose to live abundantly in an extraordinary custom built, first issue ownership, luxury home in the heart of Colorado SKI COUNTRY. Carved into the mountain side and backing to national forest, a SKI home community of premier estate residences await those with a refined taste who seek a superior lifestyle and desire to have private/direct access to the ski slopes. Located at the base of Keystone resort. The LAST available land tract for single family homes in Keystone!
Location
State CO
County Summit
Rooms
Basement Daylight, Exterior Entry, Finished, Full, Walk-Out Access
Main Level Bedrooms 3
Interior
Interior Features High Ceilings, Open Floorplan, Hot Tub, Walk-In Closet(s)
Heating Natural Gas, Radiant Floor
Cooling None
Flooring Carpet, Stone, Tile, Wood
Fireplaces Number 3
Fireplace Y
Appliance Bar Fridge, Dishwasher, Disposal, Double Oven, Dryer, Microwave, Range, Range Hood, Refrigerator, Washer, Wine Cooler
Exterior
Exterior Feature Balcony, Heated Gutters, Lighting
Parking Features Driveway-Heated
Garage Spaces 2.0
Roof Type Architecural Shingle
Total Parking Spaces 2
Garage Yes
Building
Lot Description Borders National Forest, Mountainous, Near Ski Area
Sewer Public Sewer
Water Public
Level or Stories Two
Structure Type Wood Siding
Schools
Elementary Schools Silverthorne
Middle Schools Summit
High Schools Summit
School District Summit Re-1
Others
Senior Community No
Ownership Individual
Acceptable Financing 1031 Exchange, Cash, Conventional, FHA, Jumbo
Listing Terms 1031 Exchange, Cash, Conventional, FHA, Jumbo
Special Listing Condition None
Pets Allowed Yes
Read Less Info
Want to know what your home might be worth? Contact us for a FREE valuation!

Our team is ready to help you sell your home for the highest possible price ASAP

© 2024 METROLIST, INC., DBA RECOLORADO® – All Rights Reserved
6455 S. Yosemite St., Suite 500 Greenwood Village, CO 80111 USA
Bought with NON MLS PARTICIPANT






