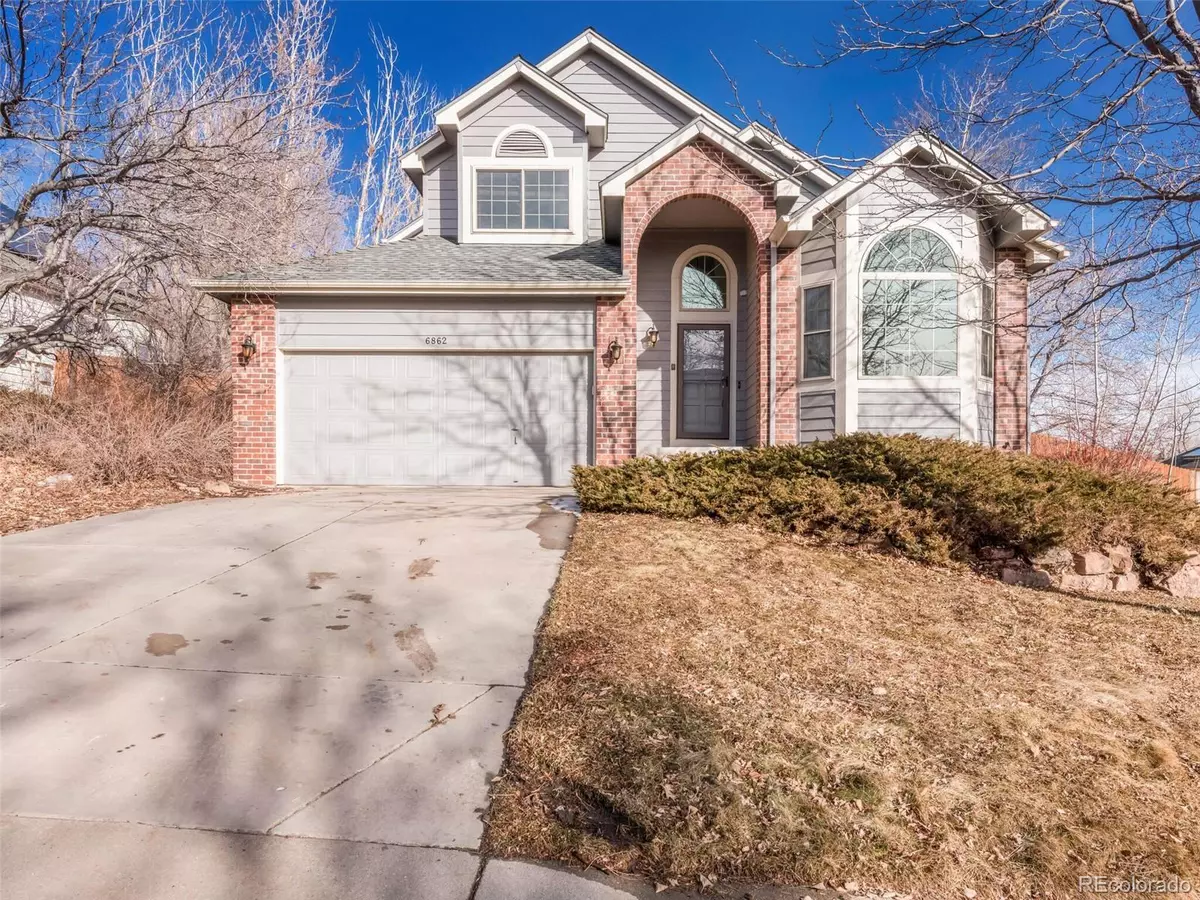$720,000
$725,000
0.7%For more information regarding the value of a property, please contact us for a free consultation.
5 Beds
3 Baths
2,160 SqFt
SOLD DATE : 04/12/2023
Key Details
Sold Price $720,000
Property Type Single Family Home
Sub Type Single Family Residence
Listing Status Sold
Purchase Type For Sale
Square Footage 2,160 sqft
Price per Sqft $333
Subdivision Scenic Heights
MLS Listing ID 6649236
Sold Date 04/12/23
Bedrooms 5
Full Baths 2
Half Baths 1
Condo Fees $325
HOA Fees $27/ann
HOA Y/N Yes
Abv Grd Liv Area 2,160
Originating Board recolorado
Year Built 1992
Annual Tax Amount $3,831
Tax Year 2021
Lot Size 7,405 Sqft
Acres 0.17
Property Description
Sun filled home ready for move in, located on a cul-du-sac in West Chase. Walking into this home with high ceilings and windows galore will give you a warm and happy sense of home! At the front door you are greated by a large open family room that leads you to the kitchen with an eat in breakfast nook and living room. The kitchen has granite countertops, stainless steel appliances including a gas stove, a walk-in pantry and updated light fixtures. The living room has built in cabinets, and a gas fireplace to help you stay cozy and warm on the frigid Colorado nights. The abundant natural light pours into the home from the windows and large sliding glass doors that lead you to an oversized deck. The main floor is completed with a large primary suite complete with a walk-in closet, vaulted ceiling, built-in cabinets, and French doors that lead to a private deck. There is also a full primary bath with double sinks, a jetted bath tub and a shower. The primary suite can easily be described as a private retreat! Additional space on the main level includes a half bath and laundry room with washer and dryer hookups. Walking upstairs you will find a large loft overlooking the family room that is perfect for a playroom or office space as well as two spacious bedrooms and a Jack and Jill bathroom. The partially finished basement includes an unfinished furnace area that is very large and can be finished to create a fantastic open space, perhaps a theatre room, play room for the kids, or a second living area. There is also a partially finished non conforming bedroom and a not finished bedroom that does have an escape window. The basement space allows you to finish the space to fit your needs or to grow over time, as needed. The outdoor space is beautiful, featuring a large multi-level deck with mountain views, mature landscaping and gardens with raised garden planters. A gorgeous home, on a quiet lot, close to Old Towne Arvada - make this house your home today!
Location
State CO
County Jefferson
Rooms
Basement Partial, Unfinished
Main Level Bedrooms 1
Interior
Heating Forced Air
Cooling Central Air
Flooring Carpet, Tile, Wood
Fireplaces Number 1
Fireplaces Type Living Room
Fireplace Y
Appliance Dishwasher, Microwave, Oven, Refrigerator
Exterior
Exterior Feature Private Yard
Garage Spaces 2.0
Fence Full
View Mountain(s)
Roof Type Composition
Total Parking Spaces 2
Garage Yes
Building
Sewer Public Sewer
Level or Stories Two
Structure Type Brick, Frame
Schools
Elementary Schools Fitzmorris
Middle Schools Arvada K-8
High Schools Arvada
School District Jefferson County R-1
Others
Senior Community No
Ownership Individual
Acceptable Financing Cash, Conventional, FHA, VA Loan
Listing Terms Cash, Conventional, FHA, VA Loan
Special Listing Condition None
Read Less Info
Want to know what your home might be worth? Contact us for a FREE valuation!

Our team is ready to help you sell your home for the highest possible price ASAP

© 2024 METROLIST, INC., DBA RECOLORADO® – All Rights Reserved
6455 S. Yosemite St., Suite 500 Greenwood Village, CO 80111 USA
Bought with Mondo West Real Estate






