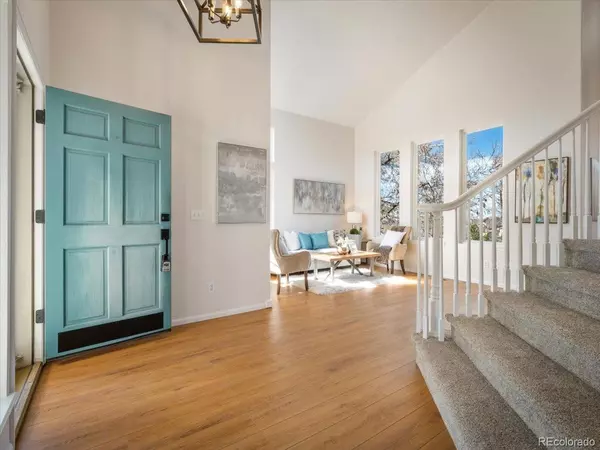$782,000
$750,000
4.3%For more information regarding the value of a property, please contact us for a free consultation.
5 Beds
4 Baths
3,557 SqFt
SOLD DATE : 04/17/2023
Key Details
Sold Price $782,000
Property Type Single Family Home
Sub Type Single Family Residence
Listing Status Sold
Purchase Type For Sale
Square Footage 3,557 sqft
Price per Sqft $219
Subdivision Eastridge
MLS Listing ID 8737135
Sold Date 04/17/23
Style Traditional
Bedrooms 5
Full Baths 4
Condo Fees $155
HOA Fees $51/qua
HOA Y/N Yes
Abv Grd Liv Area 2,457
Originating Board recolorado
Year Built 1994
Annual Tax Amount $2,725
Tax Year 2022
Lot Size 8,276 Sqft
Acres 0.19
Property Description
Welcome home! This magnificent 5 bed/4 bath property has been lovingly cared for by 1 owner since the day it was built in 1994. Feel refreshed as you walk into this bright home filled with natural light, vaulted ceilings and high windows in every direction! Enjoy the new paint, new carpet, and new lighting fixtures. The main level is open, airy and includes an office that welcomes you with white french doors as well as a main level laundry area. As you head upstairs, you'll be greeted with 4 bedrooms, including the primary bedroom that boasts a Juliette balcony with views of Downtown Denver and stunning mountains. Be sure to check out the guest bedrooms as well for even more mountain views and lot's of natural light! The walk out basement is finished and includes more living areas as well as an extra bedroom and full bathroom. When in bloom, the backyard vegetation gives off a lot of privacy, colors and outdoor beauty. This home has it all and is ready for you to add your creative touch, move in and enjoy! This can also be a great investment opportunity as the basement has it's own entry, living room, bedroom and full bathroom. Fantastic location near the Highlands Ranch Rec Centers/pools, trails, Park Meadows Mall, restaurants, shopping and schools, as well as being across the street from Highlands Ranch's Heritage Park where you can enjoy summer concerts in the park, the incredible fire work show and fun events throughout the year!
Location
State CO
County Douglas
Zoning PDU
Rooms
Basement Exterior Entry, Finished, Interior Entry, Walk-Out Access
Interior
Interior Features Breakfast Nook, Ceiling Fan(s), Five Piece Bath, High Ceilings, Kitchen Island, Pantry, Primary Suite, Smoke Free, Vaulted Ceiling(s), Walk-In Closet(s)
Heating Forced Air
Cooling Attic Fan, Central Air
Flooring Carpet, Vinyl
Fireplaces Number 1
Fireplaces Type Gas, Living Room
Fireplace Y
Appliance Dishwasher, Disposal, Dryer, Microwave, Oven, Refrigerator, Washer
Laundry In Unit, Laundry Closet
Exterior
Exterior Feature Balcony, Garden
Parking Features Exterior Access Door, Oversized
Garage Spaces 3.0
Fence Full
View City, Mountain(s)
Roof Type Composition
Total Parking Spaces 3
Garage Yes
Building
Foundation Structural
Sewer Public Sewer
Water Public
Level or Stories Two
Structure Type Brick, Frame
Schools
Elementary Schools Fox Creek
Middle Schools Cresthill
High Schools Highlands Ranch
School District Douglas Re-1
Others
Senior Community No
Ownership Estate
Acceptable Financing Cash, Conventional, FHA, VA Loan
Listing Terms Cash, Conventional, FHA, VA Loan
Special Listing Condition None
Pets Allowed Cats OK, Dogs OK
Read Less Info
Want to know what your home might be worth? Contact us for a FREE valuation!

Our team is ready to help you sell your home for the highest possible price ASAP

© 2024 METROLIST, INC., DBA RECOLORADO® – All Rights Reserved
6455 S. Yosemite St., Suite 500 Greenwood Village, CO 80111 USA
Bought with RE/MAX Professionals






